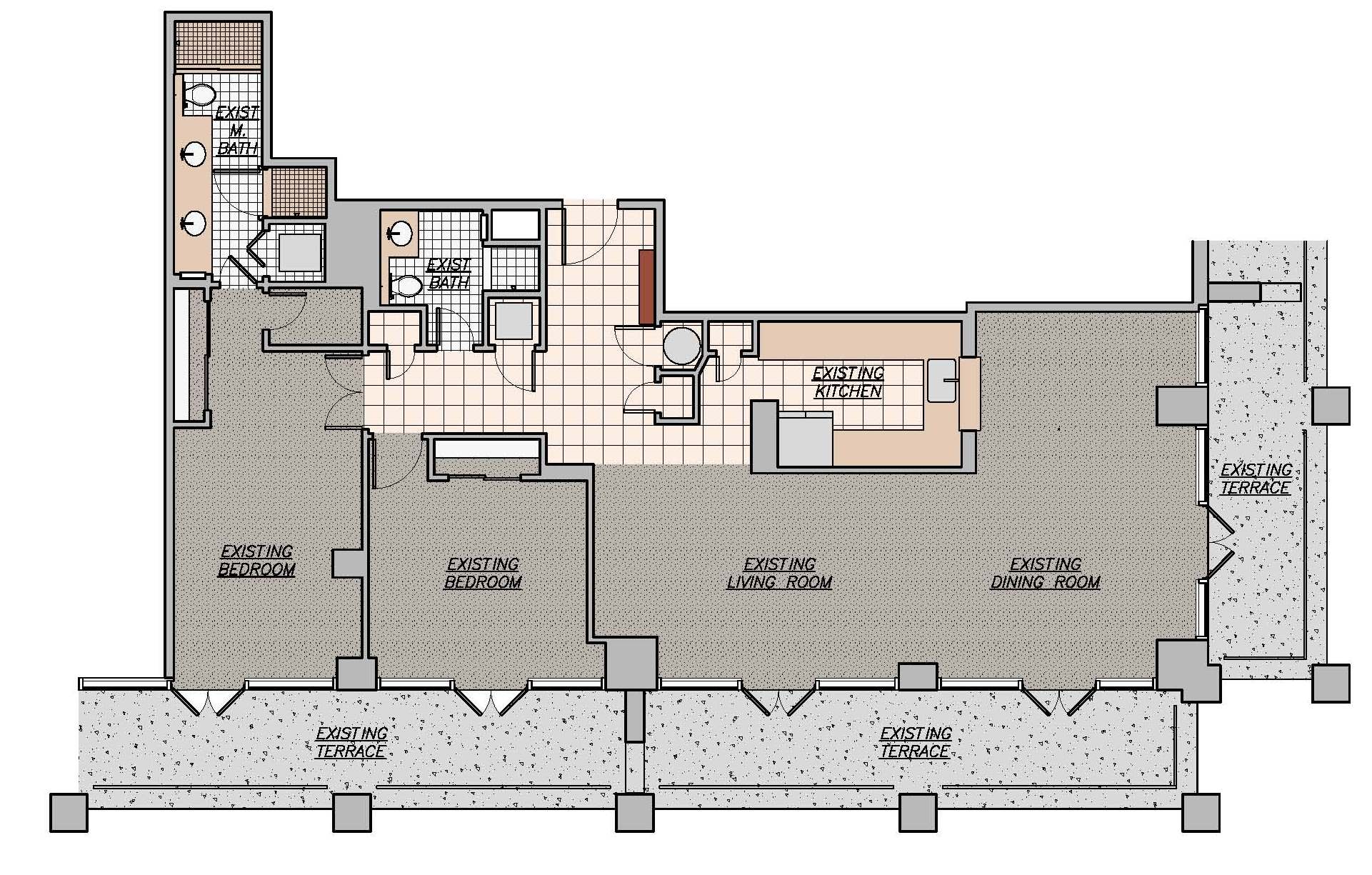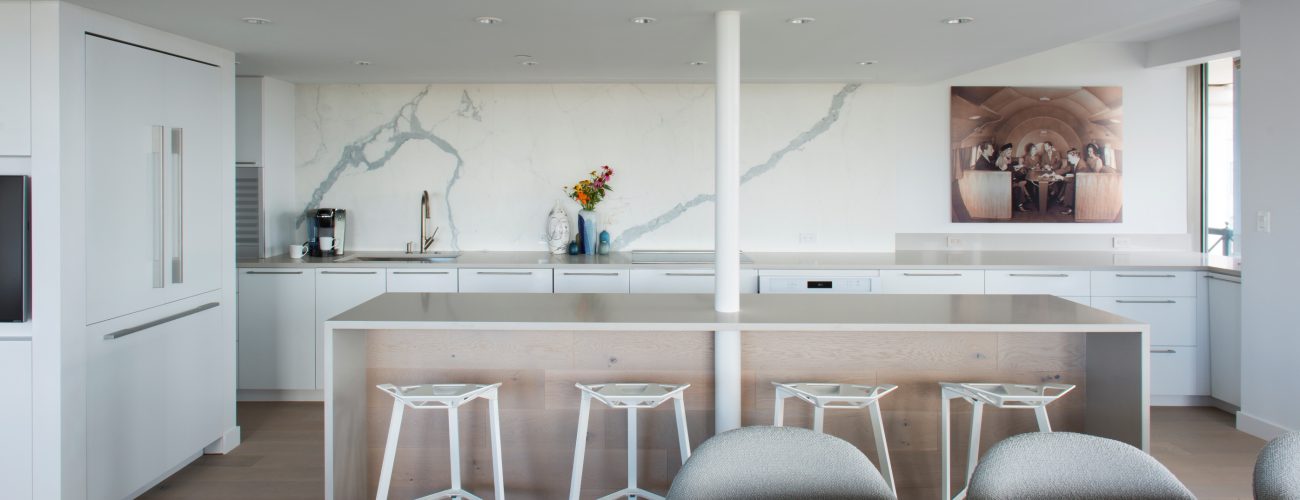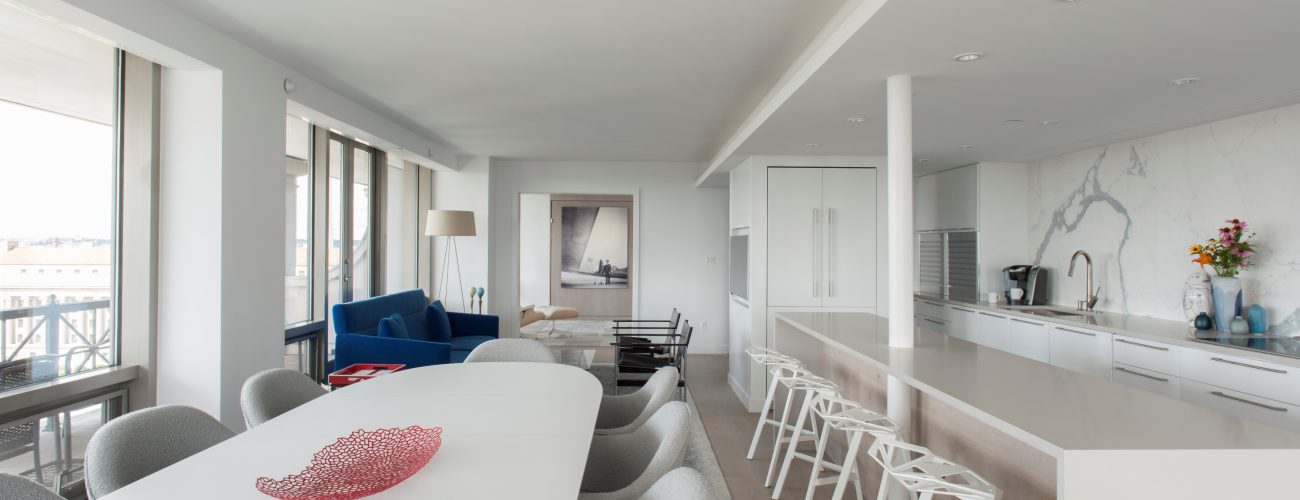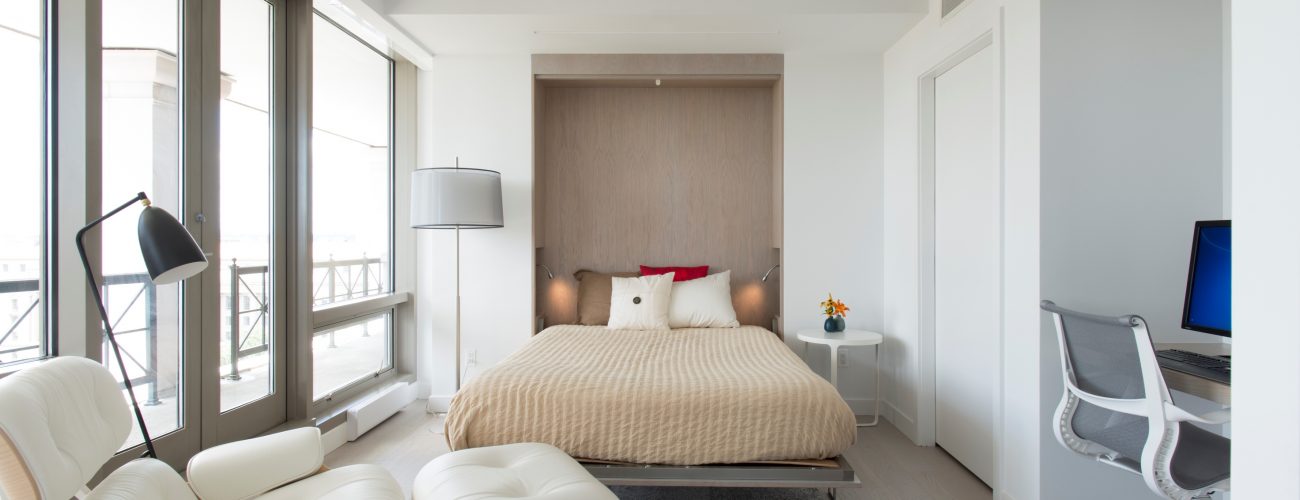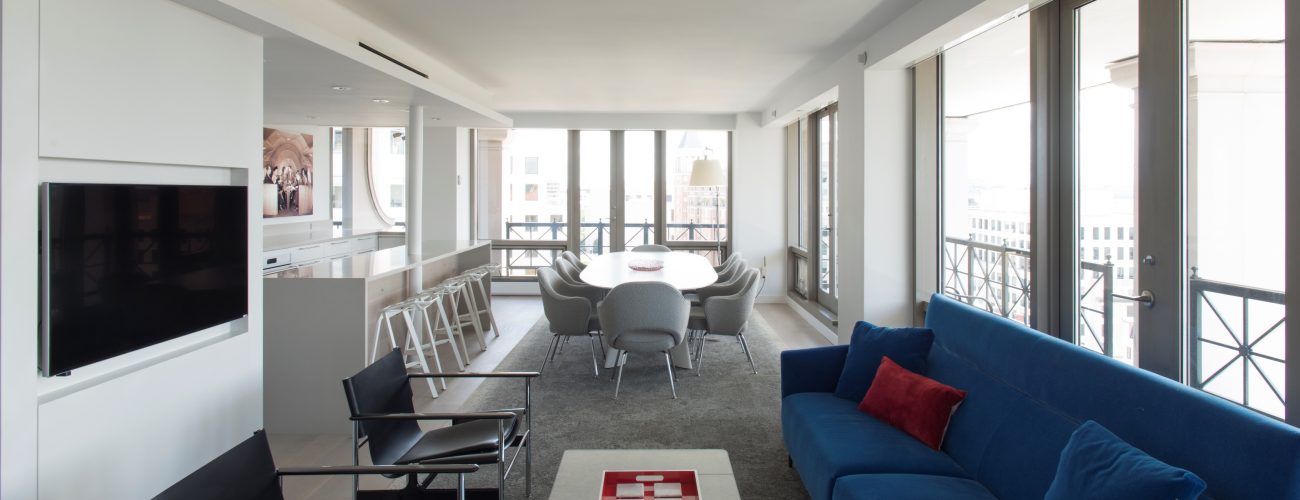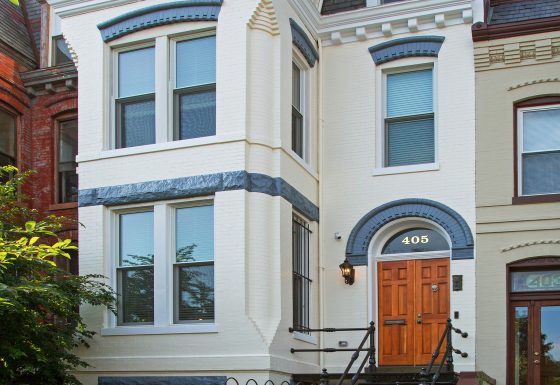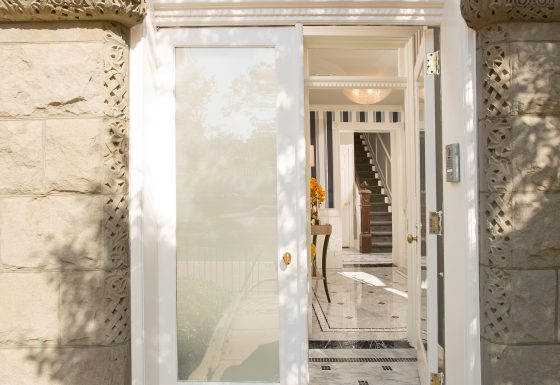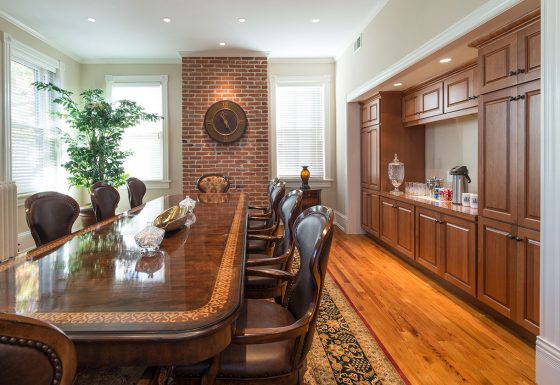We worked with a corporation and their out-of-town architect on this dramatic condominium. The firm uses the downtown DC apartment for executive housing and meetings. Its goal was to create a flexible space to be used for both purposes. We renovated the kitchen, living room, two bathrooms, and one bedroom. The central focus is the sleek new open kitchen.

The client provided the architectural design for the kitchen and the rest of the apartment. The biggest layout changes were:
- Removing the walls of the existing kitchen to create a dramatic open kitchen that runs all the way to the window on one side and an island with a waterfall countertop on the other side.
- A layout that provided space for a large conference table
- Closing off one door of the bedroom and creating a larger opening from the living room side and installing pocket doors
These changes required extensive systems work throughout the apartment, including redoing all the ductwork, modifying the sprinkler system and relocating sprinkler heads to meet fire code. We didn’t run into any surprises with the systems because our team had investigated the structure in the pre-construction stage and cut holes in the drywall to locate the plumbing pipes, columns, and wiring. We had to turn and move the existing HVAC system so we could hide it in one of the kitchen cabinets.
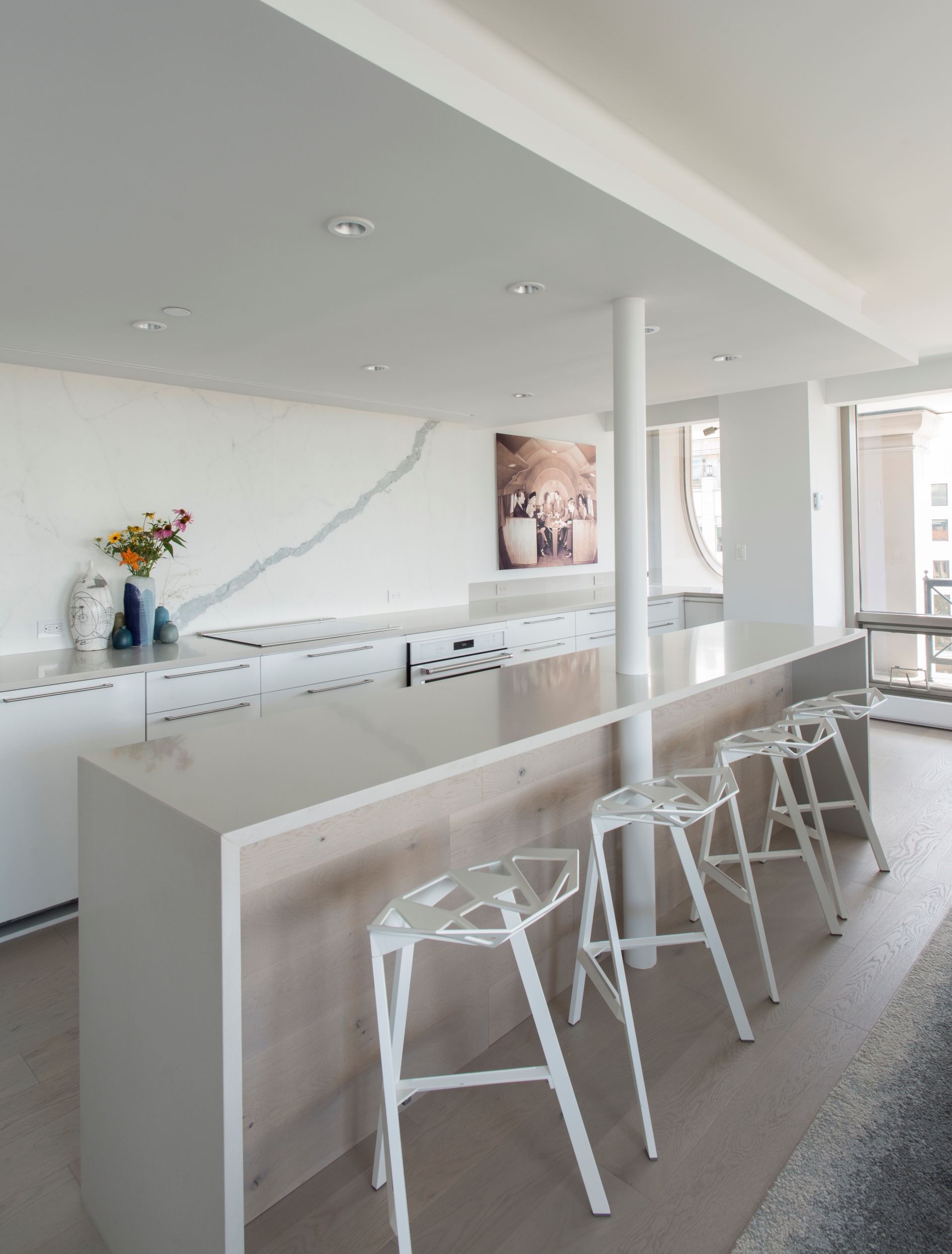
The apartment had metal studs, which we used to frame the new bedroom opening.
There was a pipe in the center of the new kitchen that had to remain. It was located in the long island. We wrapped with a painted wood column to minimize its design impact.
We built the structure that anchors one end of the kitchen. It hides a refrigerator (with flush panel doors), electrical panel, and writing for the flat screen television. A soffit above the kitchen hides all the ductwork, and is fitted with recessed lights and LED cove lighting above.
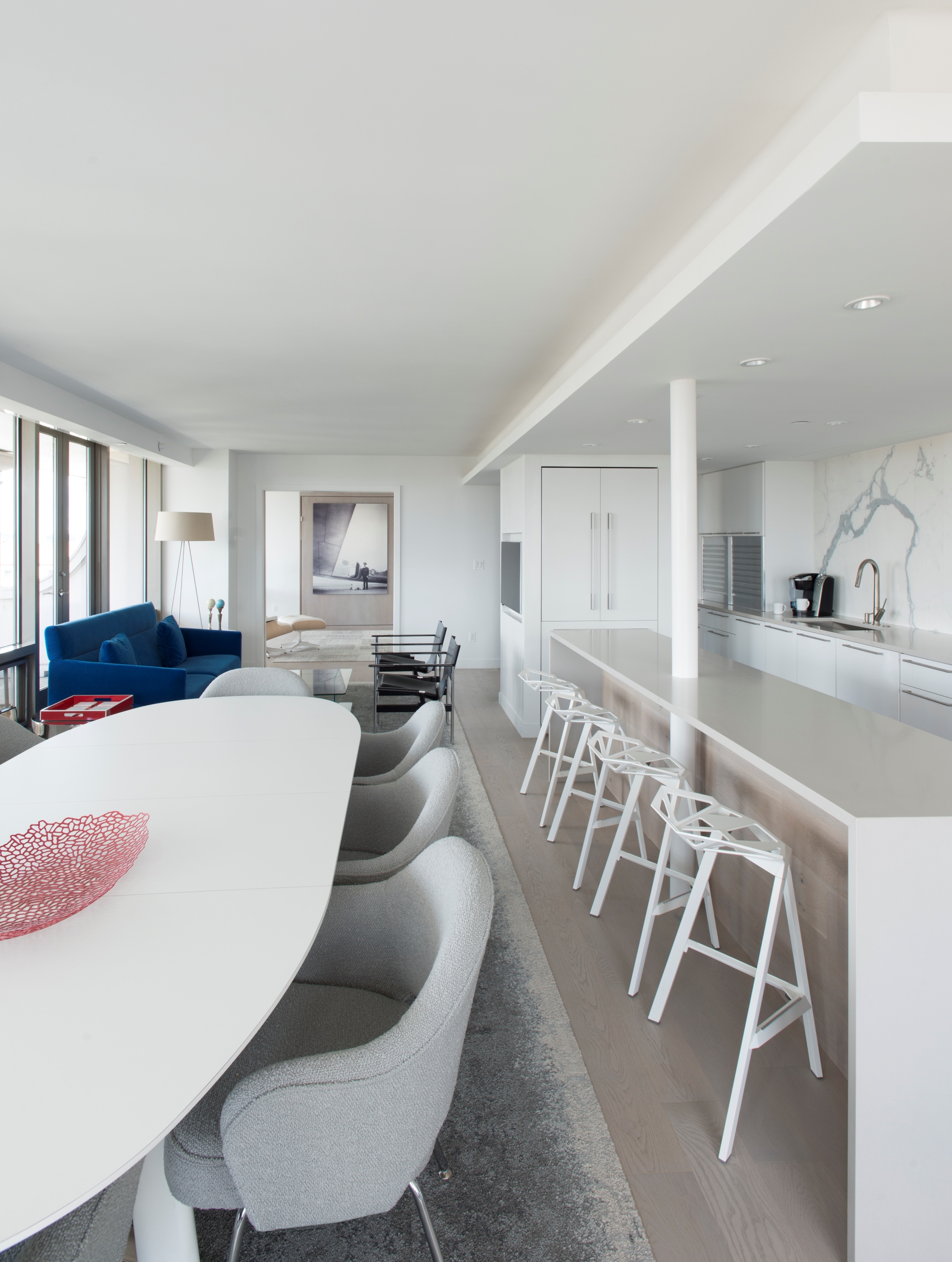
The client supplied the kitchen and bath cabinetry and Murphy bed and had their cabinet company install it. The countertops are quartz by Caesarstone in Haze. We installed the flooring material on the base of one side of the cabinetry.
The dramatic backsplash is made of thin sheets of porcelain. The 5 mm thick material by Fiandre comes in 5-foot by 10-foot sheets that comes in a continuous pattern or can be bookmatched. A fabricator measured the layout and cuts for the wall outlets, cut the material and installed it. Our team delivered three sheets of the material up the stairwell of the building. Though they created a template of the material out of wood to make sure it would fit, the actual material was more rigid and it took them a while to maneuver it.
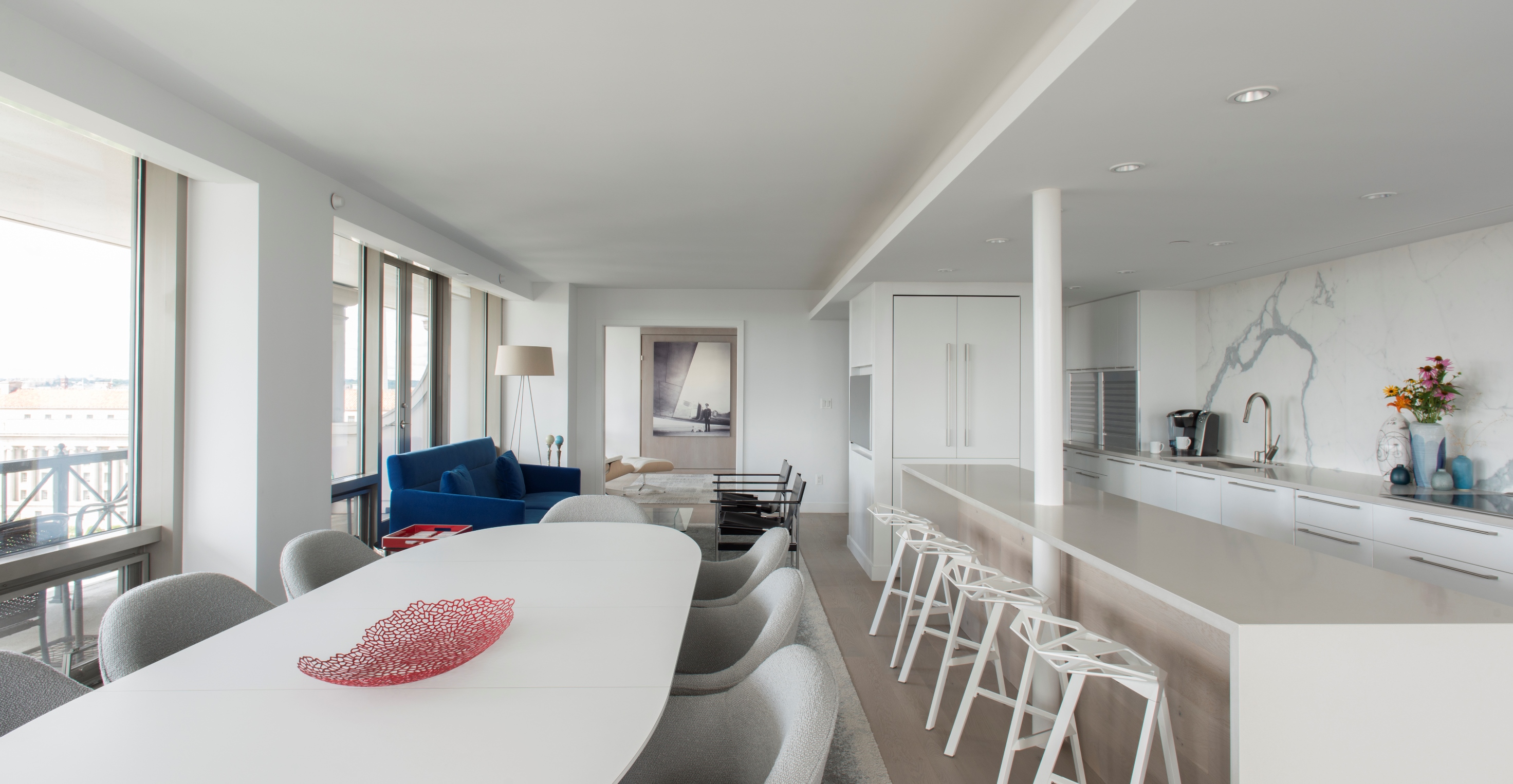
The new wide opening at the end of the living room has pocket doors. We closed off the original hallway door to the bedroom.
The Murphy bed has night stands built-in on the sides with lighting.

Along the exterior walls, we built a bulkhead (below, right) to hide the sprinkler heads and the roller shades that cover the windows in the living room. We installed roller shades in the bedrooms as well.
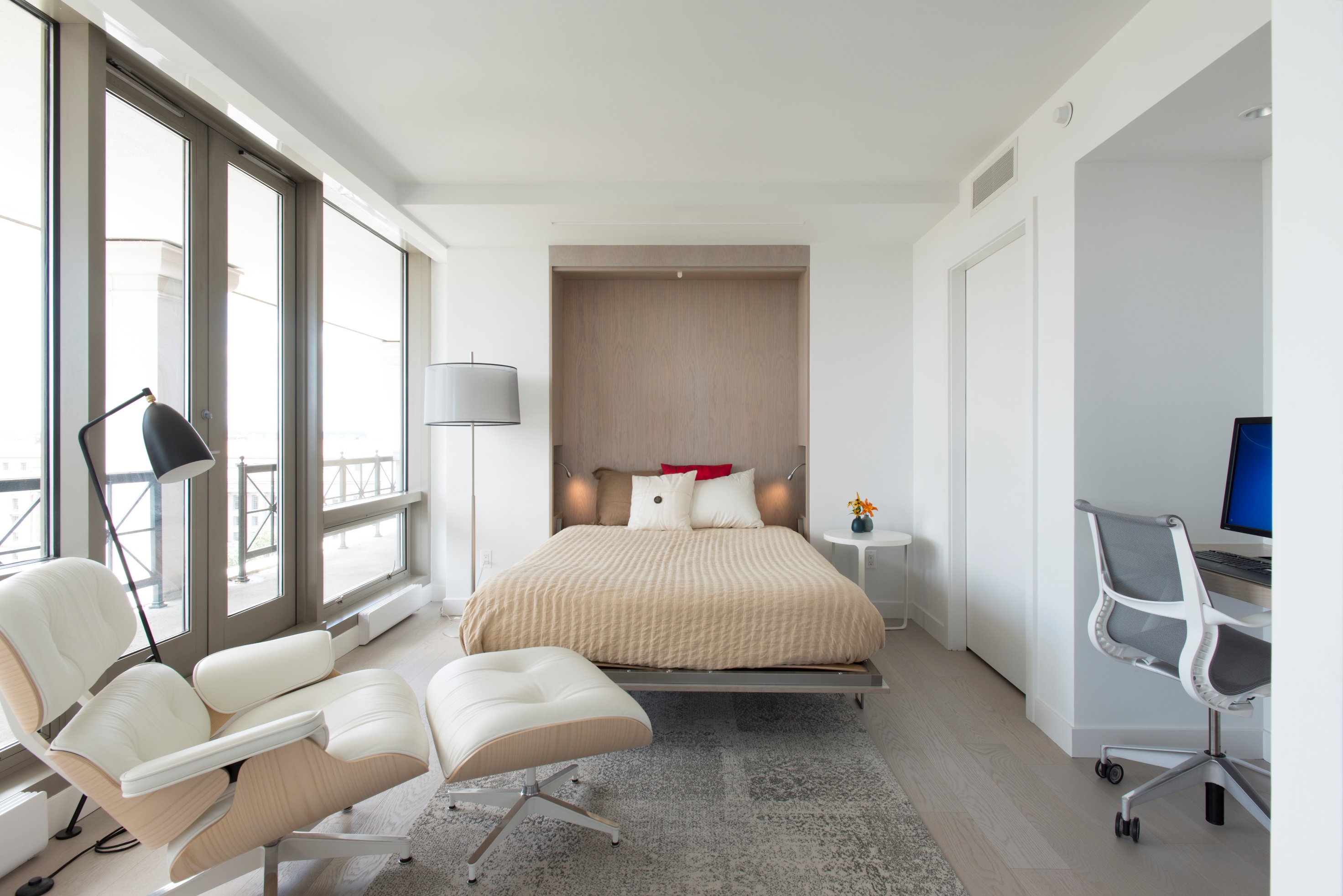
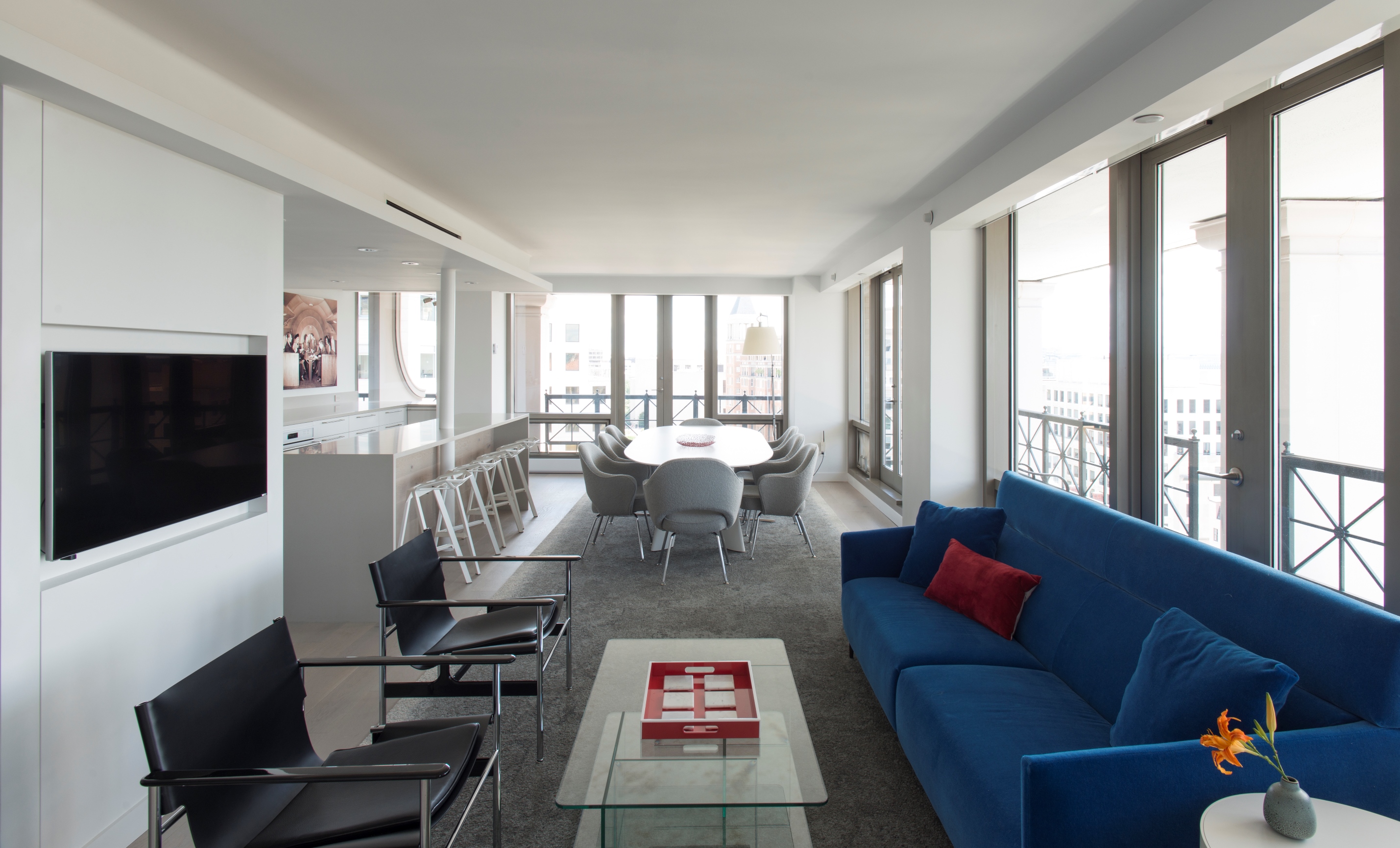
We enlarged the shower in the hall bath by reconfiguring a storage space. In the master bedroom (below) we updated all of the finishes for a contemporary look. We also switched the location of the washer/dryer and water heater so both were more easily accessed.
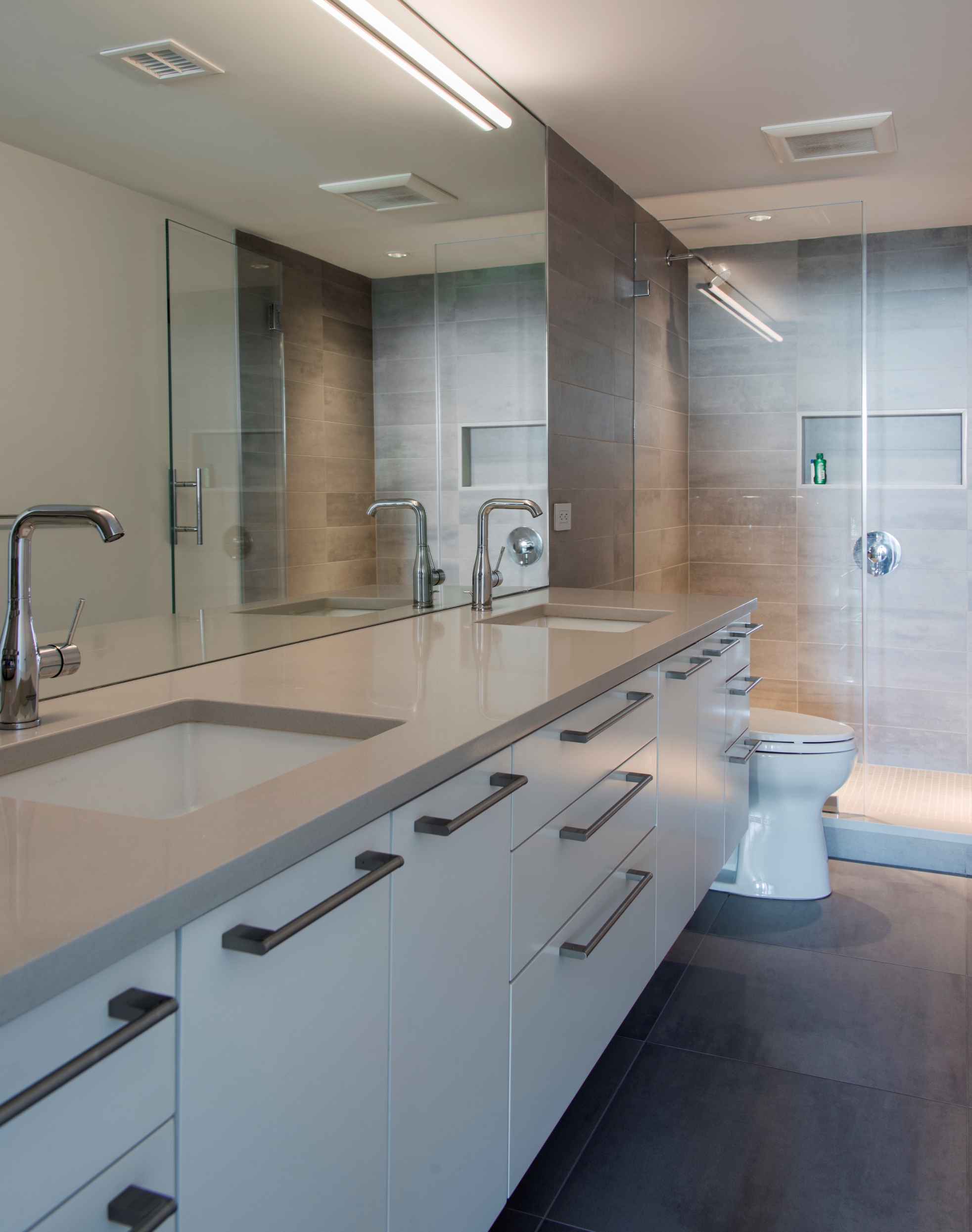
The building had very restrictive work hours. We could work from 7 am to 10 am, then quiet work for the rest of the day. We also couldn’t bring in materials outside of working hours. We coordinated with the out of town clients with a weekly conference call and two in-person visits: one at close-in of the walls and at the end for the punch list.

