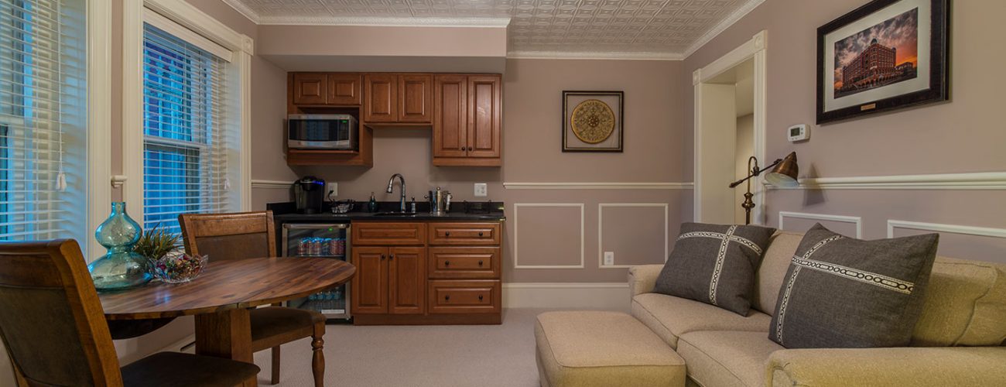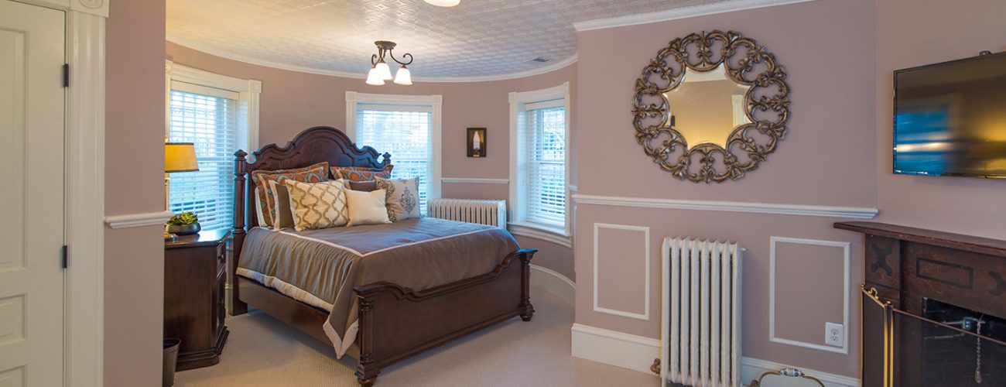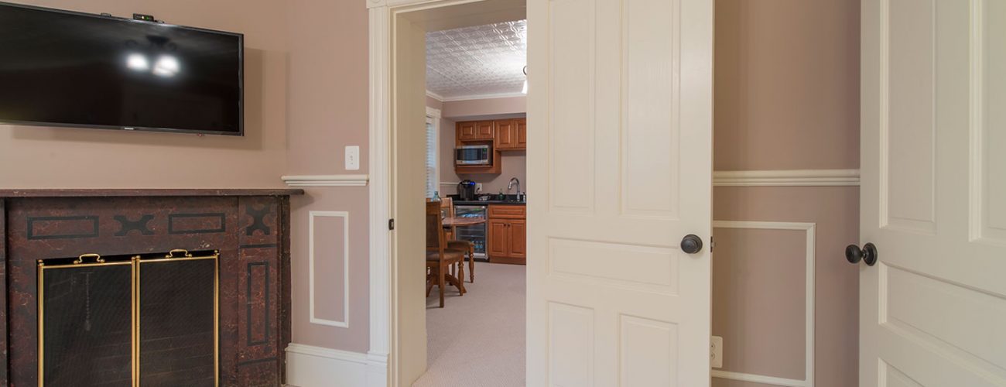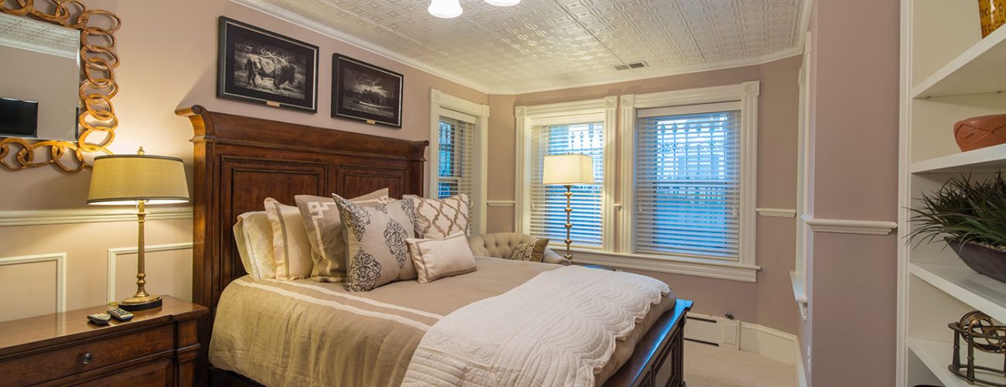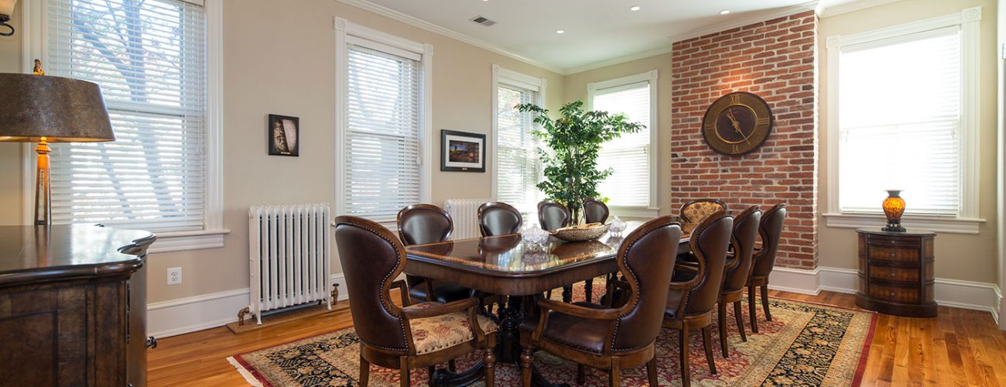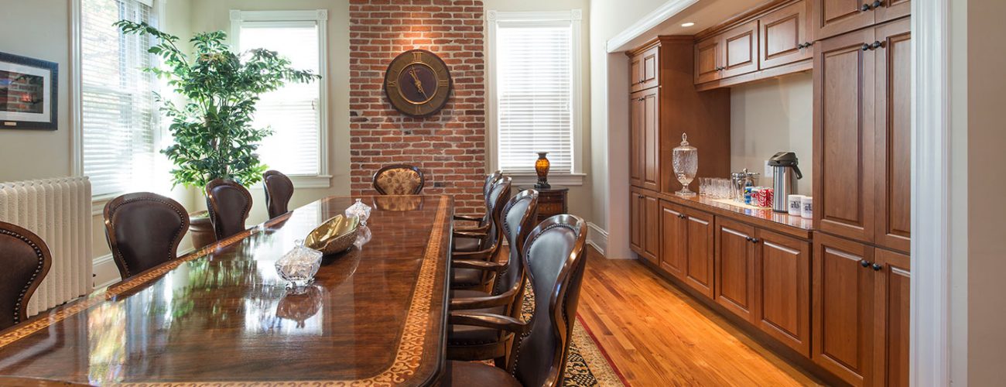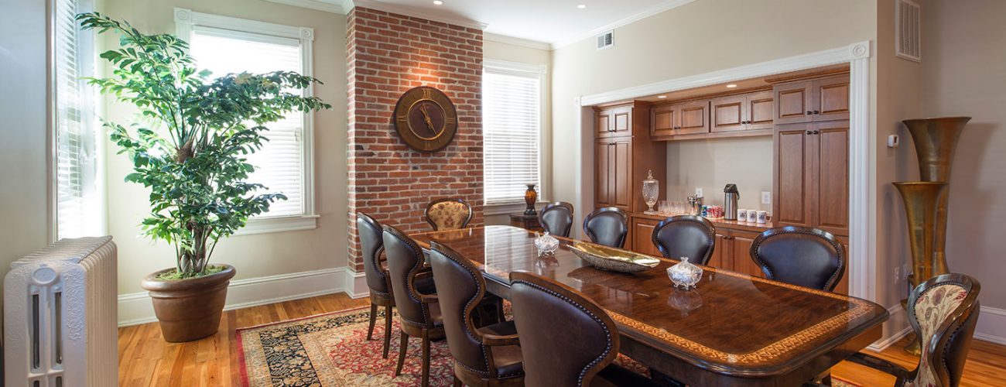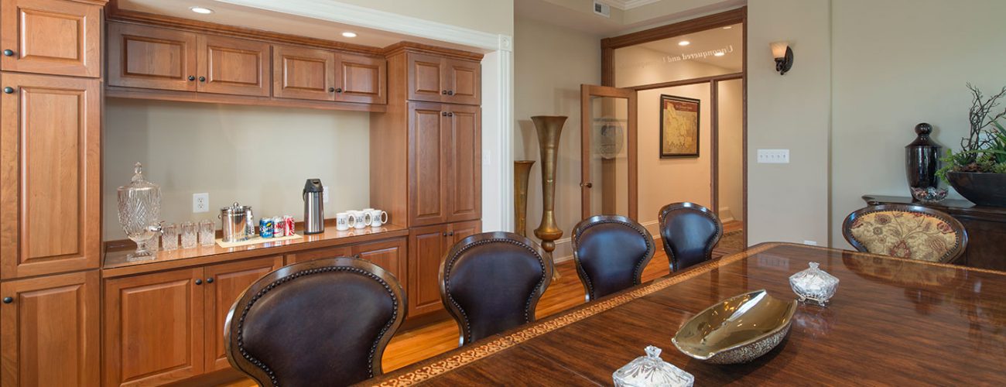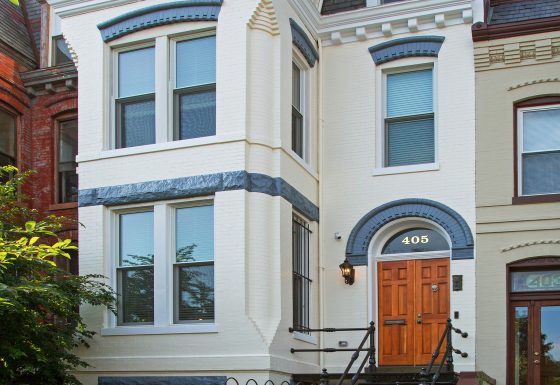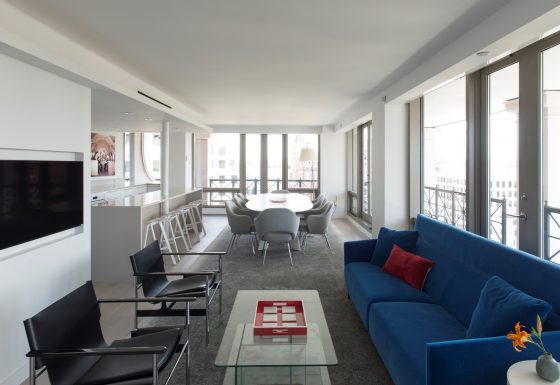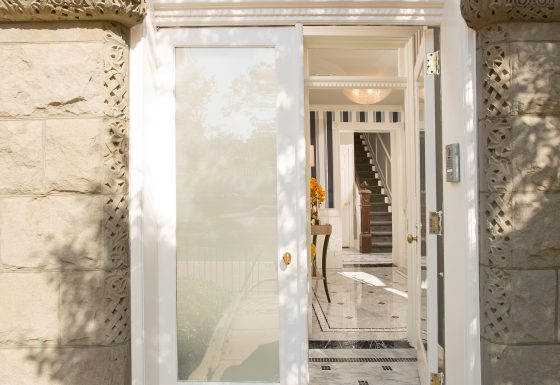We began working with the Chickasaw Nation in 2013 when they asked us to renovate a Capitol Hill row house that serves as a type of embassy. The building is used to host meetings, activities, events, and also serves as an office and a place for members of the nation to stay when they are in Washington D.C. for meetings and events. It was also important for the Nation to maintain the historic elements and erase features installed in the structure’s past use as an apartment building.
We completed the project in two phases. In the first phase, we reconfigured the 2nd floor of this row house to create a formal conference room. We also demolished an adjacent large full bath to create two powder rooms. This segment was completed in November 2014.
The second project, completed in March 2015, was in the basement. It was more involved because the space had been used as an apartment. We gutted and reframed the space to create two bedrooms, a seating area/small meeting room, and updated the full bath.
Conference Room. This room had been a bedroom with an adjacent bath. The changes we made include:
- Widening the doorway to install a large fir door with transoms. A glass subcontractor etched the Chickasaw seal on the door glass and “Unconquered and unconquerable” logo on the transom above.
- Installed new dropped beam at removed section of bearing wall, build new partition walls.
- Our contact at the Nation researched and found heart pine to match the original floors in the hallway and bedrooms. We used the wood to patch and then sanded and refinished the existing floor.
- Installed a wall of cabinetry and a countertop to create a serving/storage area
- Converted the existing full bath into two powder rooms
Basement. Though we kept the existing rooms in the same location in the basement, we gutted and reframed the walls. Other features include:
- A new tin ceiling. The original ceiling was damaged and not salvageable
- Reframing the walls allowed us to add insulation to the perimeter walls so the space is more comfortable and energy-efficient.
- We found kitchen cabinets behind the wall of the original apartment kitchen. We demolished these pieces that had been added piece meal over the past decades
- We rewired all the rooms and added flat screen televisions to both bedrooms
- The small meeting room between the two bedrooms has a small bar with a microwave, refrigerator, and sink
- We updated the existing full bath with all new fixtures and surfacing.

