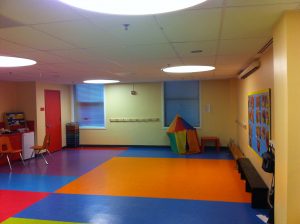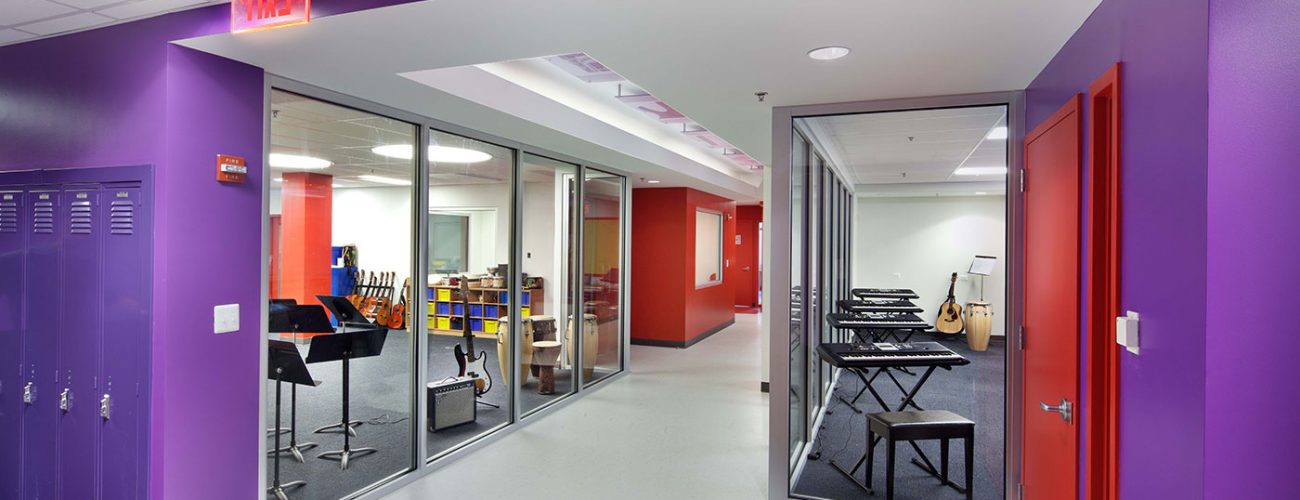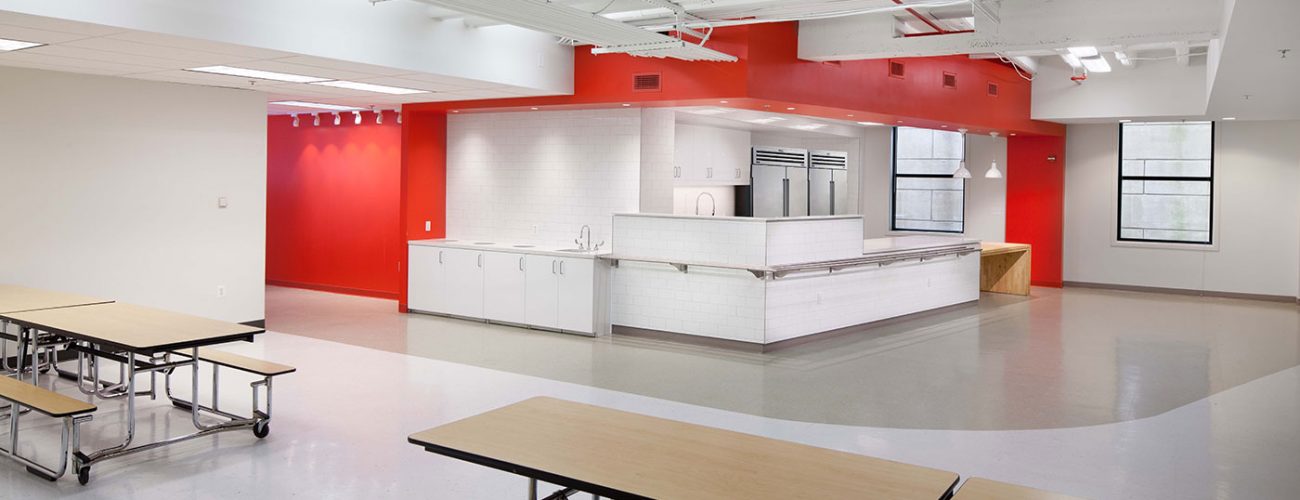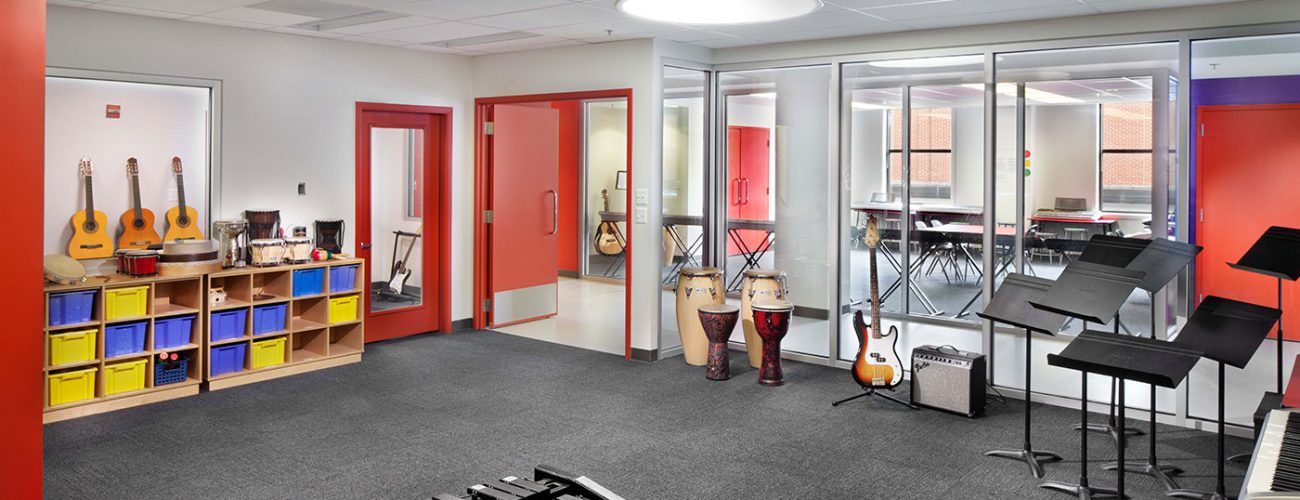This private school in Washington D.C. needed to update two rooms‐a multi-purpose room and a music room—to better suit the needs of the students, who range from kindergarten age through high school. For the multi-purpose room, the school needed a more efficient way to distribute catered meals. We incorporated an adjacent hallway and storage room. The existing music room was too large for the 20-student classes and it didn’t have natural light. We split the space into two rooms—a music classroom and a practice room. Natural light from the classroom windows now flows across the hallway into the practice room.
Multi-purpose room
The multi-purpose room’s low 8-foot ceilings made it feel small. We removed the drop ceiling and cleaned up the mechanical and electrical systems, leaving them exposed.

The renovation also incorporated an adjacent hallway and storage room. The new 10-foot ceiling height is more pleasing and proportional to the expanded room.
Though the food isn’t prepared in the multi-purpose room, students eat lunch there and the school needed a better way to distribute the catered meals. We replaced the original sink in a laminate countertop with a more efficient angled solid surface counter. One side of the counter has a clean-up/recycling station. A classic white subway tile backsplash works well with the modern white cabinets and bold red accents. The floor covering is 12×12 Marmoleum tiles, a green product that is resilient enough to hold up to traffic and fit the school’s tight budget. Using Ikea cabinets, instead of custom cabinetry, helped us achieve additional budget and time savings.
A wood table fits onto the end of the kitchen countertop. It’s installed at a lower height than the countertop, providing a place for seating and cooking lessons. Our carpenter built the table on-site using Ikea countertop pieces.
Music room
The original room was too large for the 20-student classes and it didn’t have natural light. We split the space into two rooms—a music classroom and a practice room. The classroom takes advantage of the two windows that were formerly in a hallway. To make the most of this natural light from the windows, we installed metal-framed glass partitions on the hall-facing walls of both rooms. Natural light from the classroom windows now flows across the hallway into the practice room.
The music practice room has two private rooms and a recording studio. We soundproofed the rooms by building ceilings and walls with metal studs and 5/8-inch drywall, then added a sound barrier membrane, and attached another layer of drywall. We filled the walls with mineral fiber insulation.





