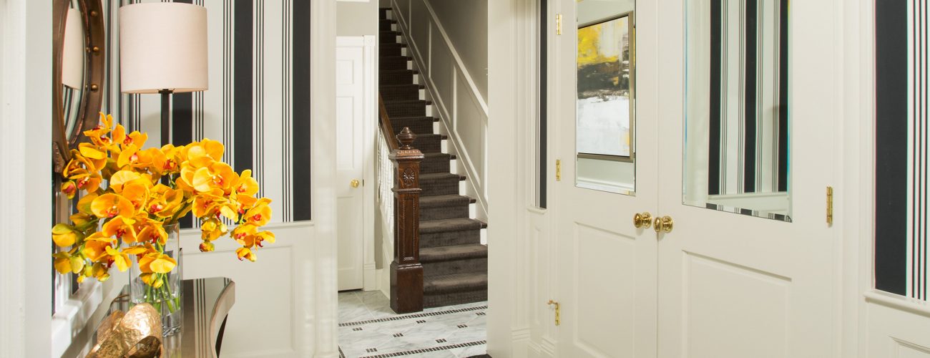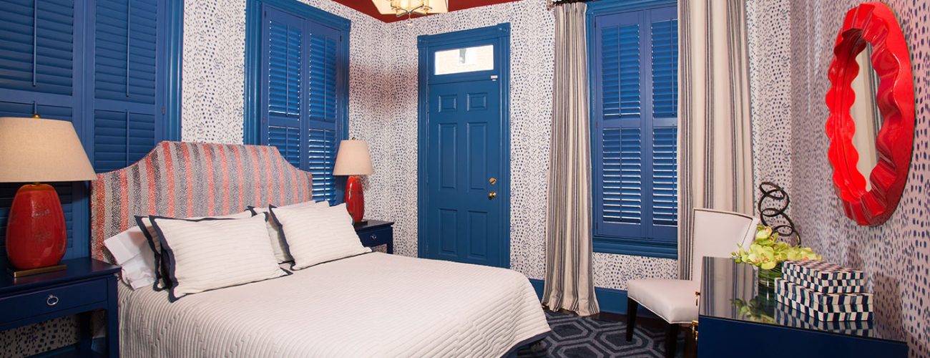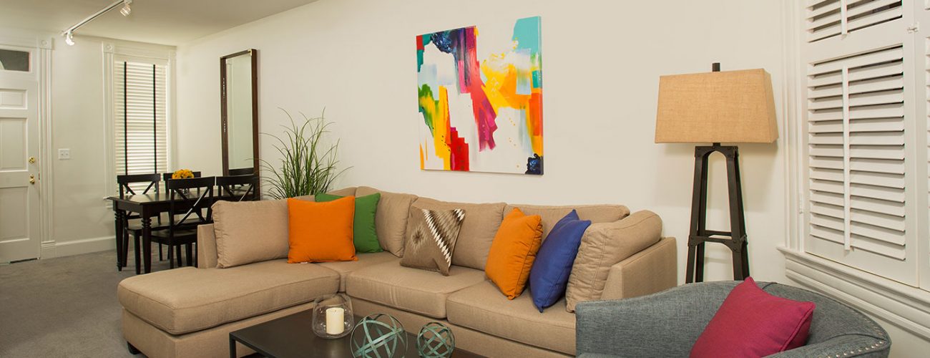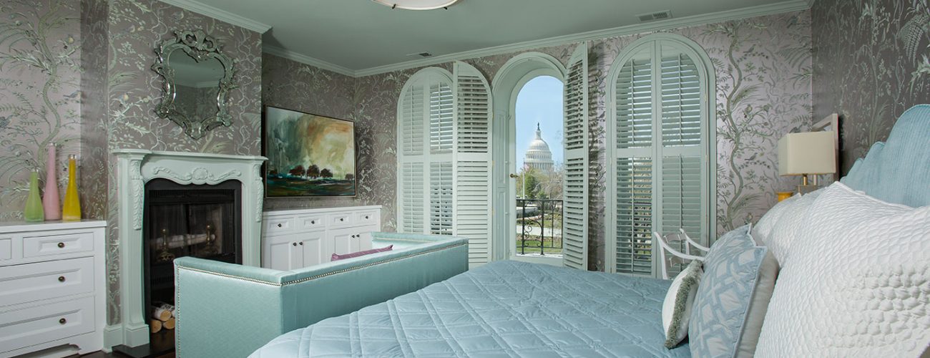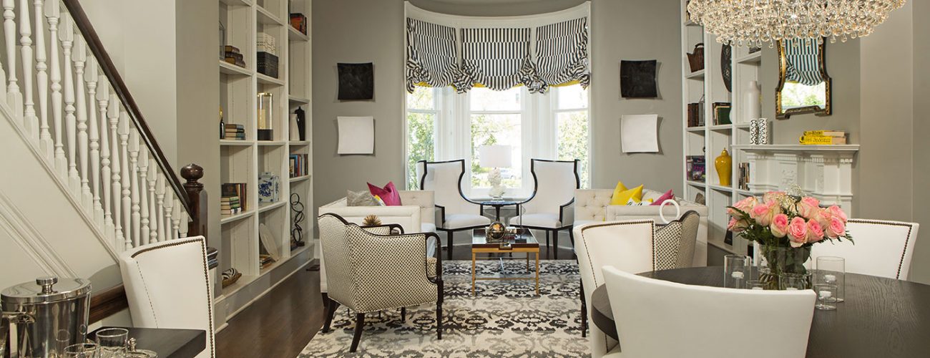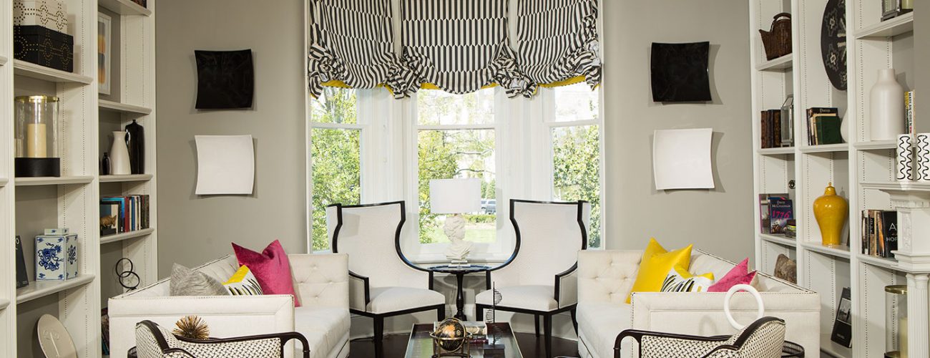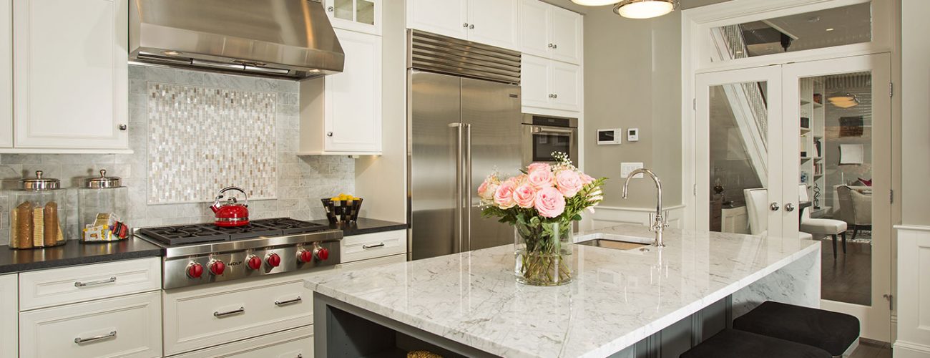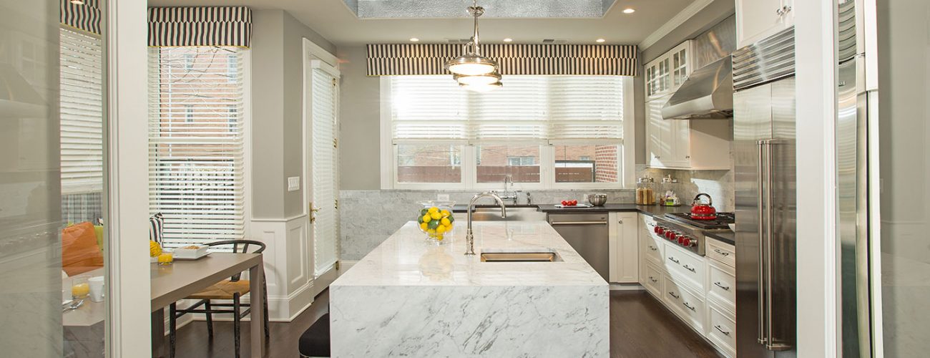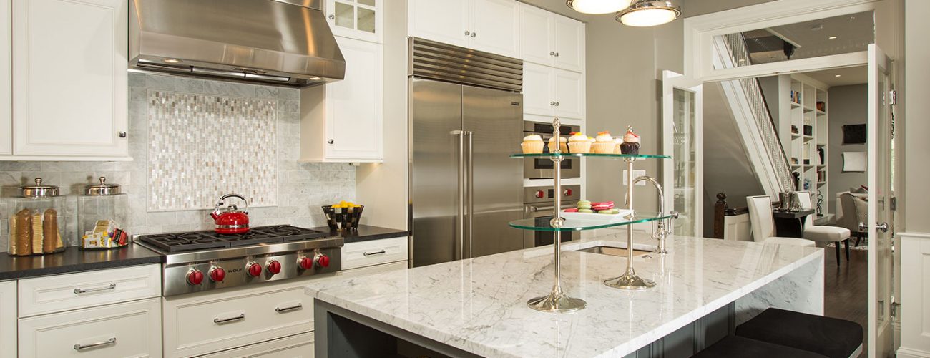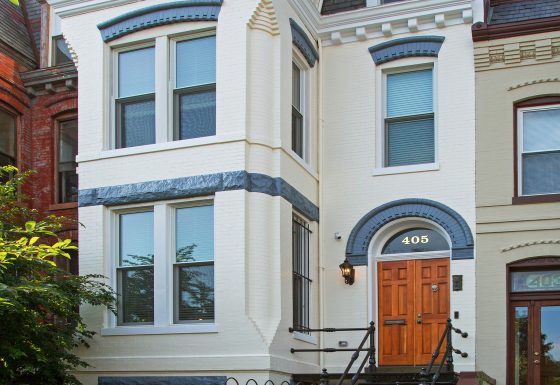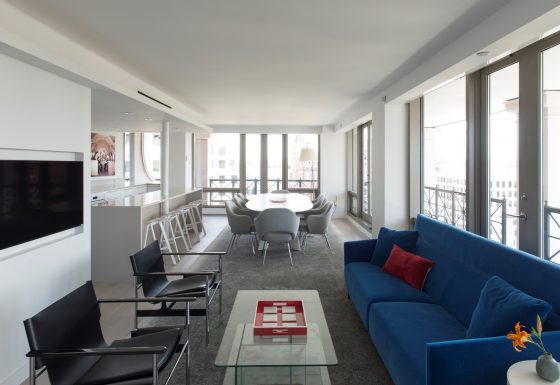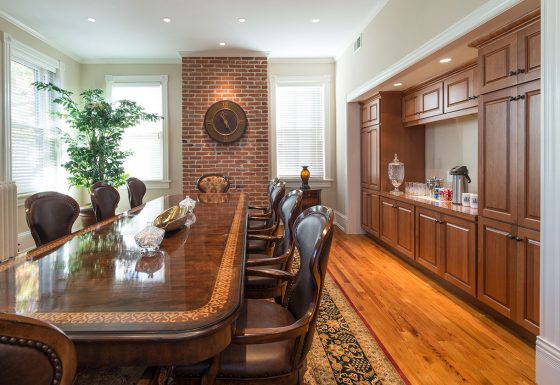Category: Corporate Housing
Client: Jhon Deo
Date: 12-03-2016
Estimation: $50,000
Duration: 1 Year
Tags: corporate housing, suite
This 1905 row house is owned by a non-profit organization that uses it for overnight guests and entertaining when their members are visiting Washington, D.C. The existing historic row house was outdated. The clients wanted a whole-house renovation to create an impressive space that their members could be proud of and would also be comfortable for use as a guest house and for hosting parties.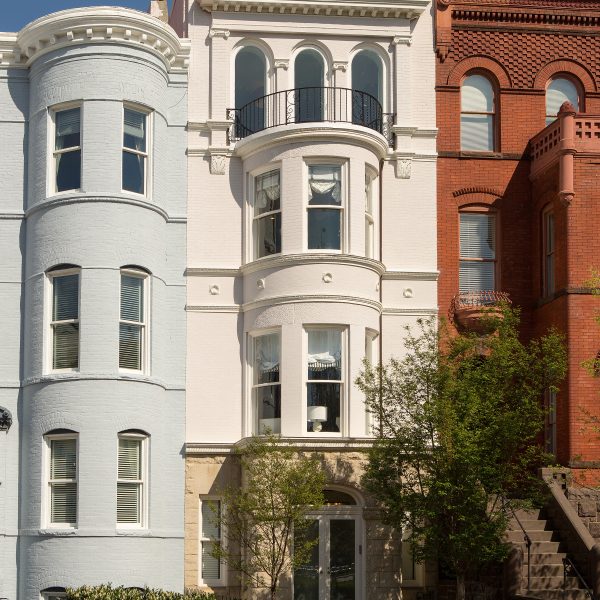
The renovation included all the rooms on all 4 stories. We worked with the clients for several months on the design, including selections for the kitchen and 3.5 bathrooms. We referred them to an interior designer that they worked with on paint colors, wallpaper, furnishings, and window treatments. The renovation highlights include:
- New lobby and basement suite on lower level
- Large new beautiful kitchen with island on the main level
- Rebuilding an odd enclosure and incorporating it into the new kitchen
- Enlarging the master bathroom by incorporating several closets
- Updated hall and guest baths and powder room
- Refinishing all the wood floors, stair railings and balusters. Installing trim and molding in keeping with historic details.
- Rebuilding the top floor deck
- Reconfiguring plumbing, electrical and HVAC systems throughout the house. We installed new air conditioning on the upper 3 floors zoned for control by individual floors. We installed a gas tankless water heater system for the top three floors.
LOWER LEVEL: Foyer and bedroom suite
The foyer was dark and had an obtrusive cabinet to hide unsightly meters and pipes. Our in-house plumber reconfigured the plumbing to allow us to build a shallower full-height closet to hide the meters and electric panels, but we still gained space to install storage shelves. We also shifted part of the wall into the adjacent suite to gain square footage to create a more dramatic foyer. Elegant new entry finished with traditional black and white marble flooring with a basket weave border and trim that matches the home’s era.
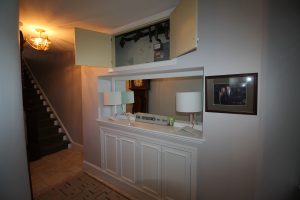
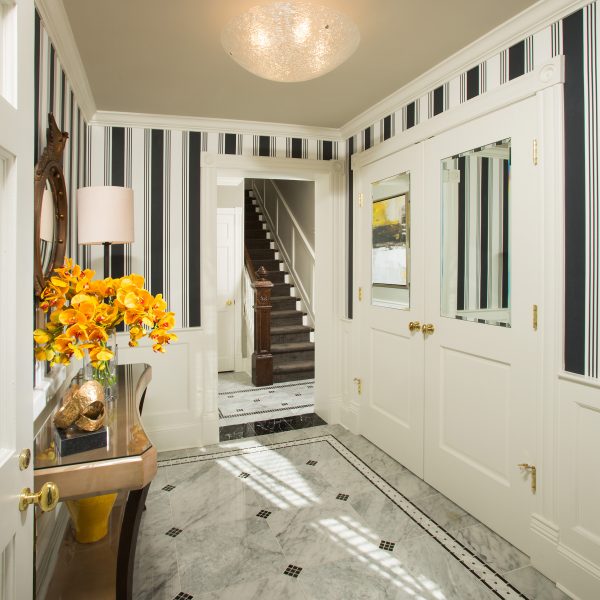
BEFORE. Dark foyer with unsightly cabinets.
MAIN LEVEL
We removed the odd U-shaped kitchen and powder room that were in the center of the floorplan. We designed a new kitchen at the rear of the house (it was an existing dining room) and incorporated an odd, narrow enclosure into the space to enlarge it.

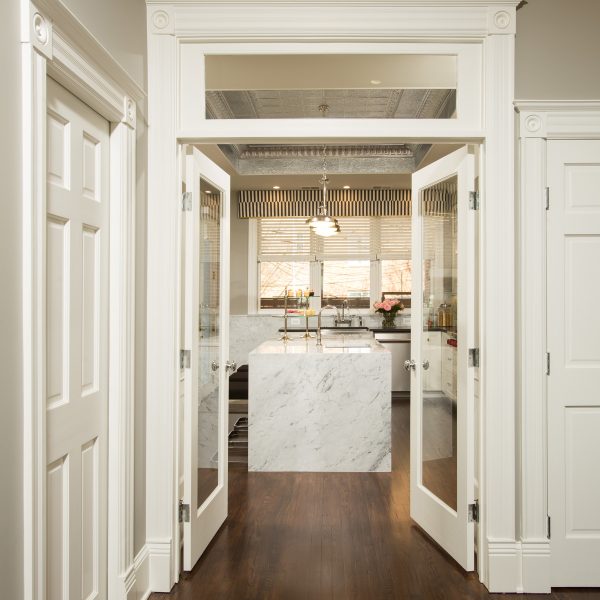
- In the living area on the main level we removed the existing built-in circular bench for a more open plan.
- We kept the existing built-in shelves, but framed them with trim to make them look more attractive.
- The living room also has new recessed lights and new light fixtures.
- Wood flooring. We installed new flooring in the kitchen. We refinished all the flooring on all levels of the house, applied a thinned black paint, then buffed and sealed the floors.

Historic Approval: We rebuilt the walls and roof, installed new siding, a copper roof and new double-hung windows. We also replaced the two existing windows on the rear wall with three ganged windows. As this affected the exterior façade, these changes required the approval of the city’s historic preservation review board. We designed an arched opening over the 3 new windows to echo the original arched window openings. To accomplish this, we installed an arched steel beam over the new windows.
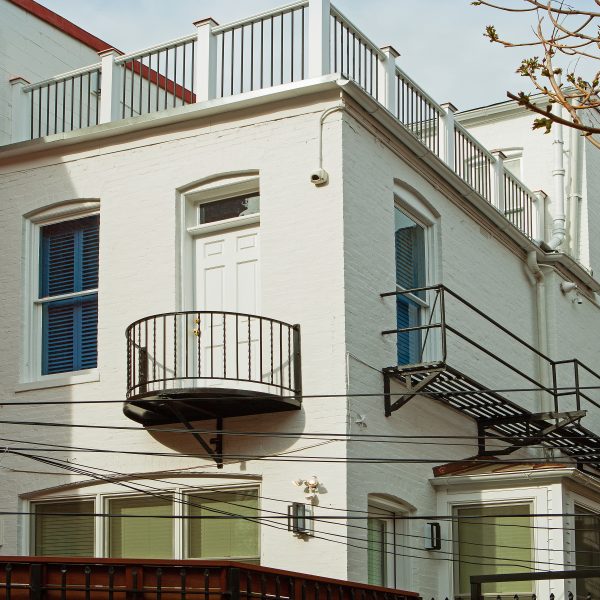
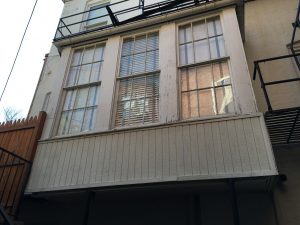
TOP LEVEL
Master Bedroom. We performed mostly cosmetic updates to the bedroom, but completely renovated the bathroom.
- Removed built-in shelving on one side of the fireplace and installed furniture-like cabinets on both sides for a symmetric look
- Kept the original shutters, but repainted them
- Installed new light fixtures and recessed lights


