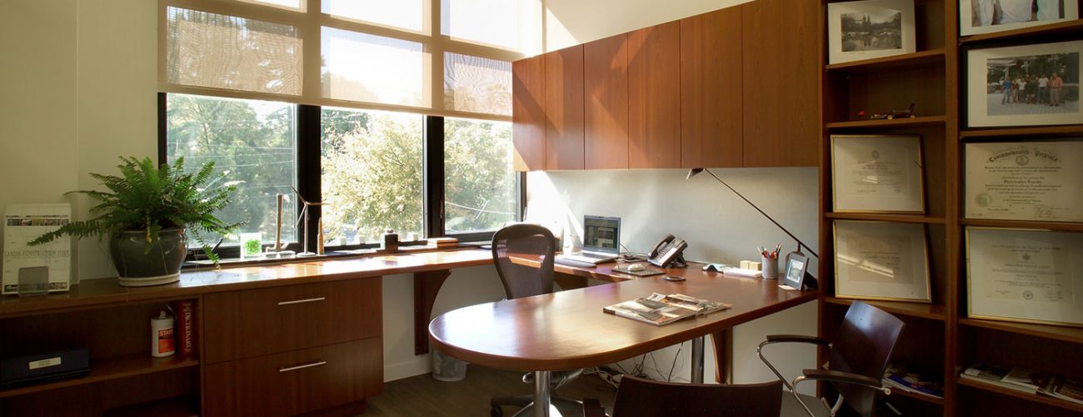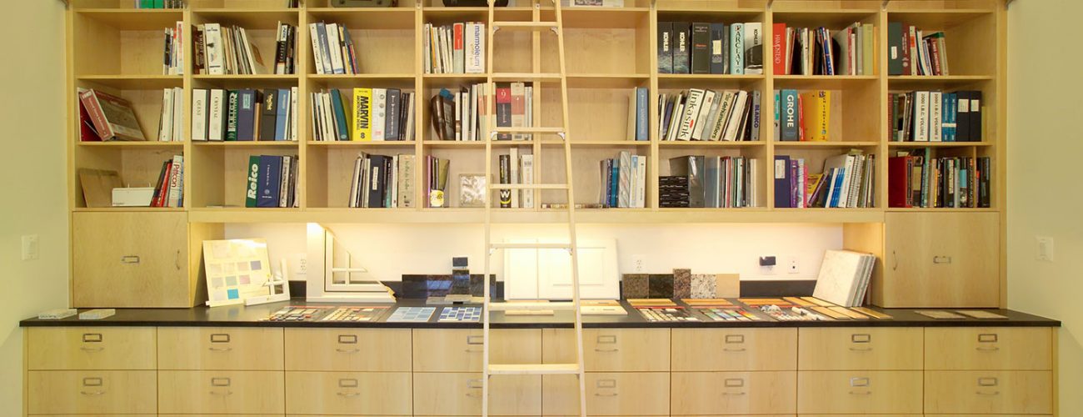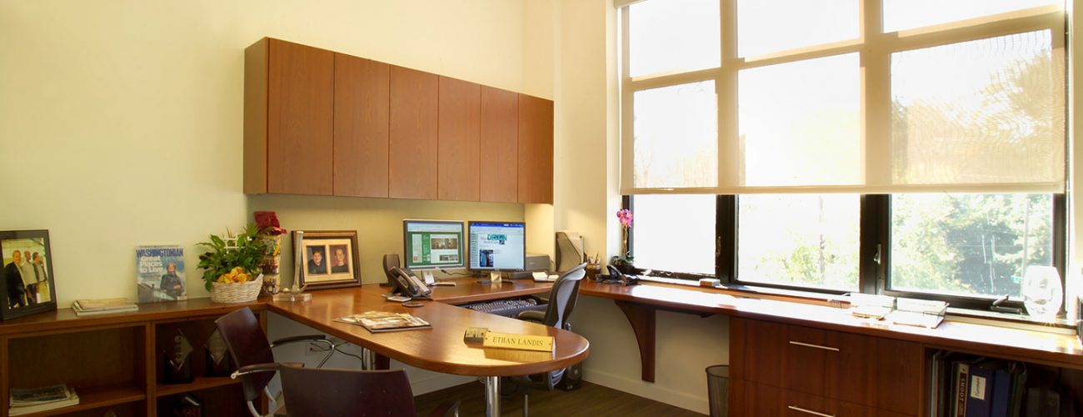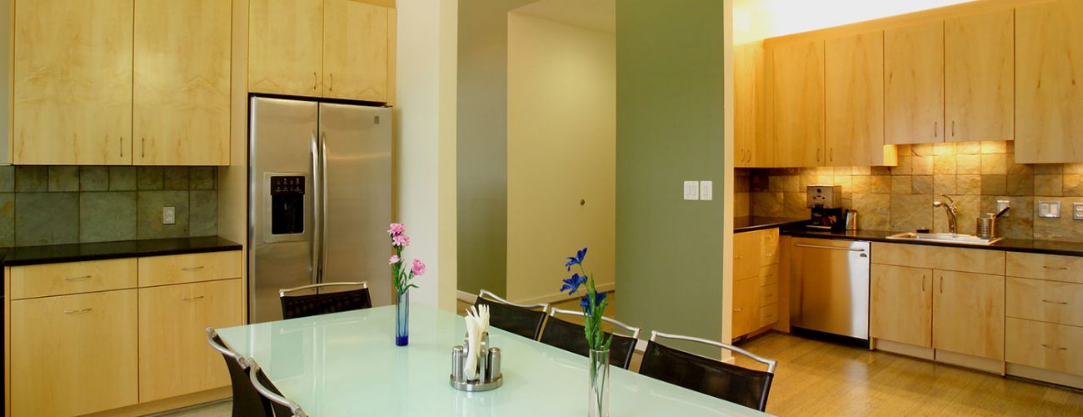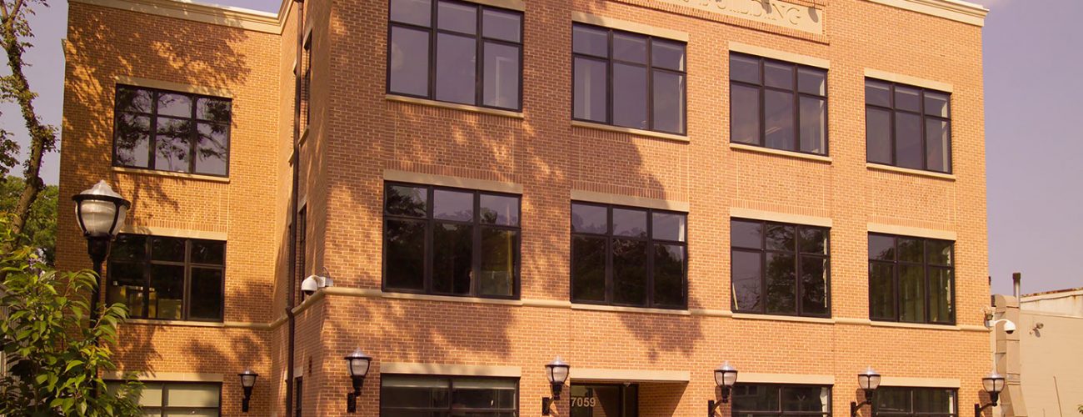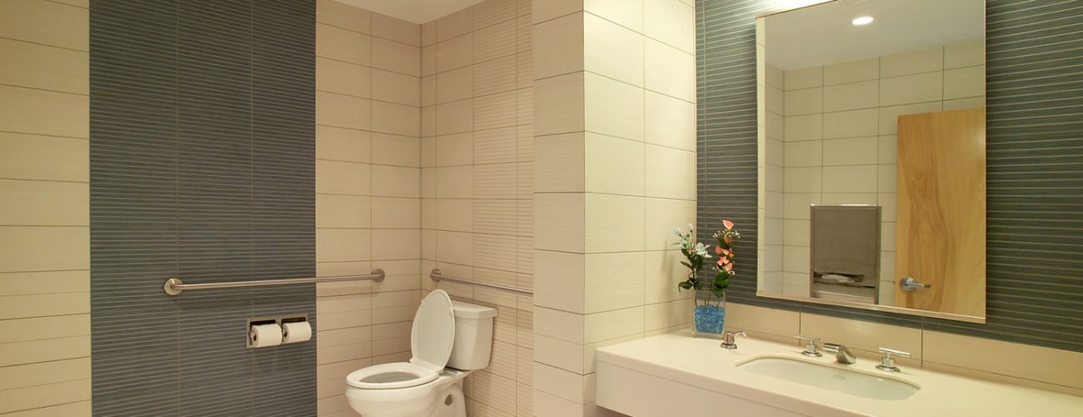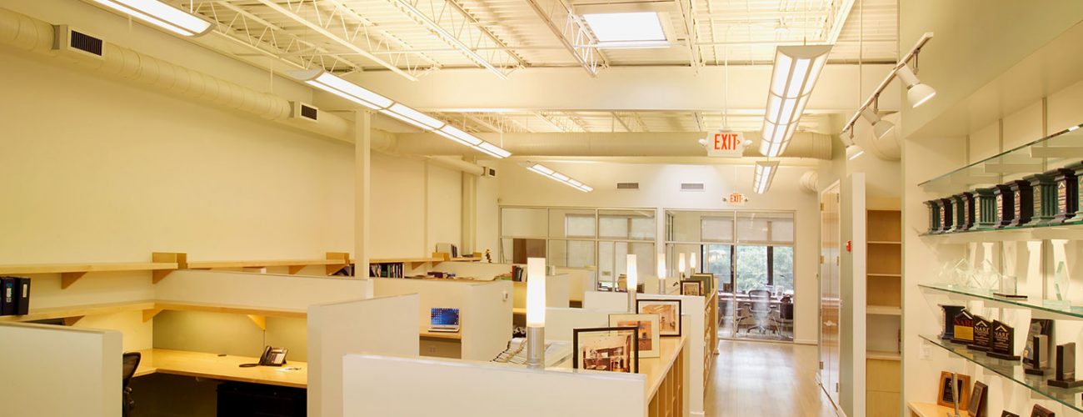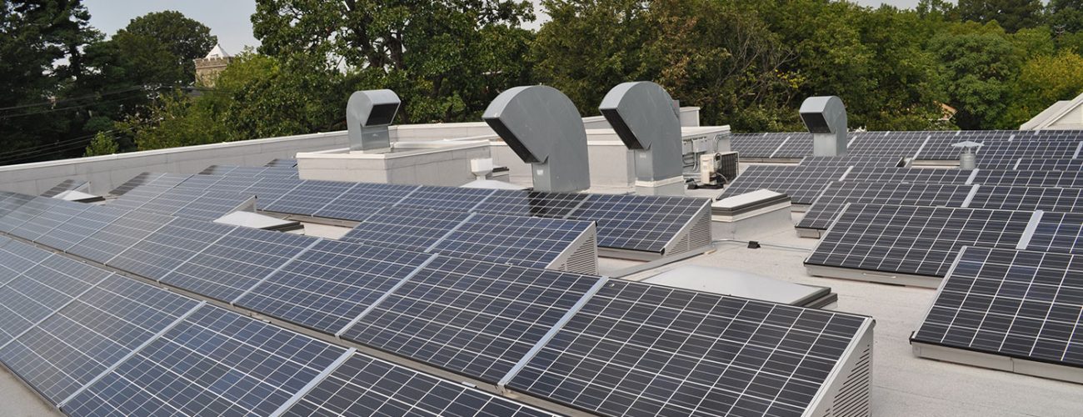One of the guiding principles behind the construction of our commercial building was minimizing environmental impact. With the uncertain future of energy prices, we knew that energy efficiency also made good economic sense. The building has geothermal and solar panels on the roof.
- NARI CotY “Grand”Award Winner 2006 “Innovative Technology”
- NARI CotY “Merit”Award Winner 2006 “Commercial Interior”
- Qualified Remodeler’s 29th Master Design Awards 2007 Green Remodel “Silver Winner”
- Professional Remodeler’s Best of the Best Design Awards 2007 Commercial Remodel “Gold Winner”
We commissioned an energy efficiency consulting company [EMO Energy Solutions, LLC] to complete a Building Energy Performance Analysis to assist us in weighing the cost/benefit of a myriad of construction techniques and material options. At our direction the report analyzed the following: (1) high performance glazing for the S.W. facing facade; (2) Comparative R-Values Roof insulation; (3) White Energy Star compliant roof coating; (4) lighting upgrade; (5) day lighting controls; (6) occupancy sensors; (7) A ground source heat pump system (GSHPs) with desuperheater water heaters; and (8) Photovoltaic Array. We took many of their suggestions and went a step further by incorporating Icynene insulation in all of the perimeter walls. We retained another energy efficiency specialist which helped us determine that our shell and core is LEED certifiable. However, due to additional costs and time delays, we chose not to go through the formal process to acquire the certification.
In alignment with the report, we installed 5″ polyisocyanurate (rigid foam) insulation under a roof membrane with a reflective white roof coating for further energy savings. The report, for example explained that another 1″ of insulation would only result in a $50 per month energy saving, but at $10k in additional costs, the payback period at current energy costs was 17 years plus the interest on the investment. We also used Icynene insulation in the exterior walls to ensure a completely tight thermal envelope. We designed in day-lighting controls and occupancy sensors which automatically turn lights on when a space is in use, and off when it’s not. The report predicted occupancy sensors would save $157/year with a relatively quick payoff rate. An upgrade to more energy efficient lighting and day lighting controls saved $2,200 and $3,700 respectively, both with reasonably quick payback rates. Using high performance glazing on the SW facing windows saved approximately $1,000 per year, with a quick payback time.
Solar Panels
We worked with an outside firm (no longer in business) to design and install our roof solar array. We currently work with a company called Ipsun Power.
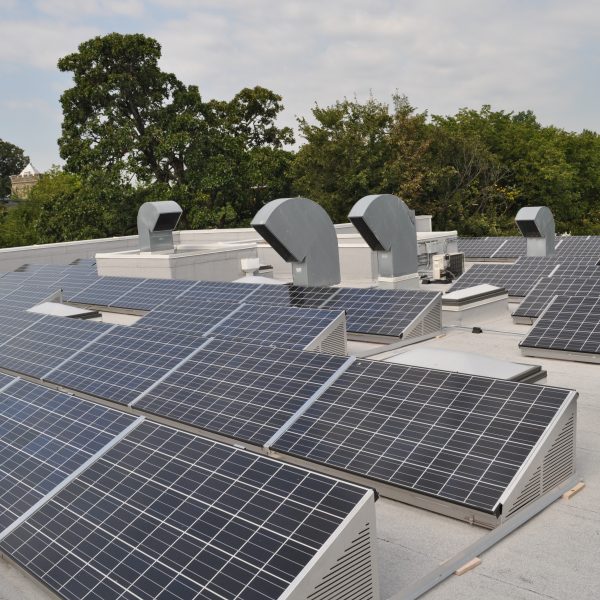
Geothermal Heat Pumps
One of the largest investments we made in energy efficiency was a ground source heat pump (GSHP). The additional cost of our geothermal heating and cooling system over what we would have to spend on a medium efficiency gas fired package unit located on our roof is approximately $130,000 for the wells and related costs plus an additional $50,000 for interior pumps, controls and piping. The energy report showed that the annual savings in our case for geothermal versus conventional gas fired forced air was approximately $18k with the payback on investment over approximately less than 10 years (with modest energy inflation). This Geo-Thermal system also enabled us to eliminate our existing DC Natural Gas hook up. One of the “Greenest” factors of the GSHP system is that it extracts and returns heat from the ground rather than putting it into the common atmosphere. The Desuperheater water heater operates, during the summer, off of the GSHP. Instead of returning the heat to the ground, the heat is extracted by the Desuperheater for domestic hot water.
Every energy efficiency solution required careful installation and coordination. Some of the best workmanship is buried behind walls or under the ground, but all of these materials and technologies are helping our company to save money and do our part for the environment.
The ground source heat pump, in particular, was a challenging undertaking. We dug 22 wells, each 375′ deep and installed more than 17,000 linear feet of piping. During the drilling, we had to manage large volumes of water that naturally came up from the wells. This required some coordination with the DC storm water management authority.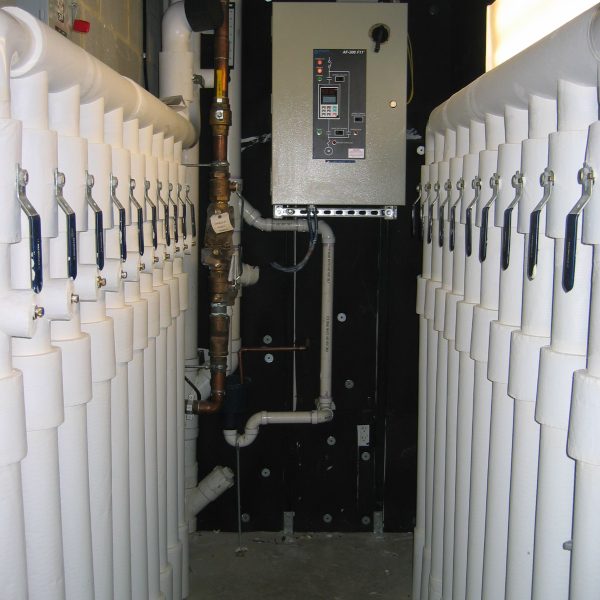
The Heating Cycle:
A – Ground loop: An environmentally safe water/antifreeze solution is pumped through a system of buried, polyethylene loops. As it courses through the system, the solution absorbs the earth’s heat.
B – Pump: The pump forces the water/antifreeze solution through the buried loop system.
C – Refrigerant loop: Liquid refrigerant flows through this tube, headed toward the evaporator.
D – Evaporator: As the liquid refrigerant flows through the evaporator (at this point, it’s in a tube within a tube) and absorbs the heat of the ground water, it changes state from liquid to a gas.
E – Compressor: In the compressor, gas from the evaporator is pressurized, raising the gas to a temperature of 180 degrees.
F – Refrigerant loop outlet: The 180-degree gas is conveyed from the compressor to the radiator.
G – Radiator: As the heated gas from the refrigerant loop circulates through the radiator, the fins of the radiator absorb the heat of the gas through conduction.
H – Distribution fan: This fan pulls air over the radiator fins which have absorbed heat from the compressed gas. The warm air is then distributed throughout the house, via the house’s ductwork system. The gas in the loop system, as it loses its heat, changes back to a liquid, and the cycle starts all over again.

The GammaBamaBoo Collection
Bamboo Hardwood Flooring
GammaBamaBoo Collection engineered strip and plank acrylic impregnated wood flooring in Natural and Carbonized Bamboo (vertical or horizontal grain) is manufactured by Gammapar, located in Forest, Virginia, USA.
The wear layer face is sawn cut or rotary cut and is impregnated using methylmethacrylate monomer (liquid plastic) and is then polymerized throughout the thickness of the wear layer by a proprietary process. The thickness of the wood face veneer is 1/8″ (nominal) and is processed for hardness (PSI) and durability (scratch and abrasion resistance). The 1/8″ wear layer is bonded to a multi-ply hardwood substrate. Flooring shall be 2 2/3″ or 4″ (wide) x 3/8″ (thickness) x 15 1/2″ – 47″ (random lengths) installed and finished in accordance with instructions and adhesives as supplied by Gammapar.
Each flooring piece’s tightly engineered tongue and groove sides and full matched ends are precision milled with micro-bevel edges to subtly define each plank. The standard finish is satin Pedestrian™ Urethane, a durable, scratch-resistant system. As an added benefit, an antimicrobial agent is dispersed throughout the finish. The recommended adhesive is Nydree Group’s UP-28™ as supplied by Gammapar. Finished flooring should be cleaned and buffed 16 to 48 hours after installation is completed using Pedestrian™ Cleaner.
Prior to installation, the sub floor must be tested for moisture using calcium chloride moisture test kits (1 kit per 1,000 sq. ft.). The results will determine the appropriate Gammapar moisture barrier to be used, if any. Moisture test results should be recorded in the job file and reported to the owner. It is essential to check the levelness of the sub floor before starting installation. The sub floor should also be tested for the presence of curing agents and other sealants that can cause adhesive bonding problems.
It’s available in the following styles: Carbonized Horizontal Bamboo, Carbonized Vertical Bamboo, Natural Horizontal Bamboo, Natural Vertical Bamboo
Specifications
| Dimensions | Width: 2 2/3″ or 4″ Thickness: 3/8″ nominal Length: Random, 15 1/2″ to 47″ |
| Edges | Tongue and Groove/Micro-Bevel |
| Species | Carbonized Horizontal Bamboo Carbonized Vertical Bamboo Natural Horizontal Bamboo Natural Vertical Bamboo |
| Colors | 5 Standard Colors |
| Accessories | Width: 2 2/3″ or 4″ Thickness: 3/8″ nominal Length: Random, 15 1/2″ to 47″ |
| Installation | Above or below grade, over suitable wood subfloor or concrete. May be installed over radiant heat systems–call for technical assistance. Please read and understand the installation and maintenance instructions prior to installing any wood floor. |
Eco Solution – Carpeting
100% eco solution Q (R) premium branded nylon 59% yarn dyed – 41% solution dyed.
Manufacturer’s Product Specifications
Low VOC Paints & Finishes
Have you ever had to flee your house for a few days because it was being painted? That may be a thing of the past thanks to low-VOC paint. Low-VOC paint is odor-free and contains little or no volatile organic compounds (VOCs). Paints and finishes off-gas VOCs, which can diminish the quality of indoor air and be detrimental to your health. Today, manufacturers of products containing VOCs are using alternative manufacturing techniques that dramatically reduce or eliminate the use of these harmful compounds.
In conventional paint, VOCs act as a carrier or solvent for the active ingredients, or the paint pigment. However, manufacturers can now use innovative production methods to develop non-toxic carriers and solvents. The key to low-VOC paint is a new water-based latex base. VOCs can be eliminated from the paint completely if color tinting is not used. If color tint is used, the VOC level rises to approximately 10 grams per liter, an insignificant amount when compared with conventional paint.
Low-VOC paint is applied the same way as conventional paint-with a brush, roller, or spray gun. No thinning of the paint is necessary. The drying time is slightly less, so the painter to re-coat sooner. As with traditional paint, the painter must be careful not to roller or brush over a recently applied coat that is still tacky.
Low-VOC paints have little odor and little or no VOCs, so they are excellent for use in buildings where it is desirable to have very low levels of toxicity, such as hospitals, schools, and the homes of those who are chemically sensitive. The performance, hide-ability, coverage rate, ease of application, finished look, and durability are comparable to that of conventional paint. Application is relatively easy, and the paint is dry to touch in approximately 30 minutes and dry enough for a second coat in 2 hours. Equipment cleaning after painting is easily achieved with warm water and soap. Painted surfaces can be cleaned when the paint has sufficiently hardened. Costs of low-VOC paints are comparable to good quality conventional paint.


