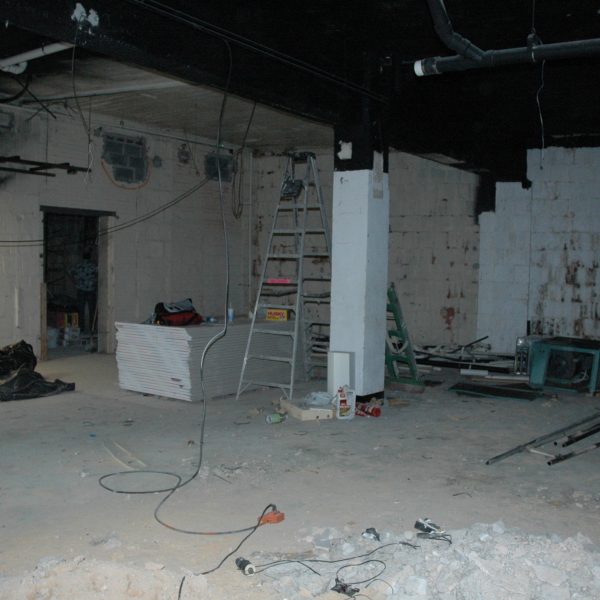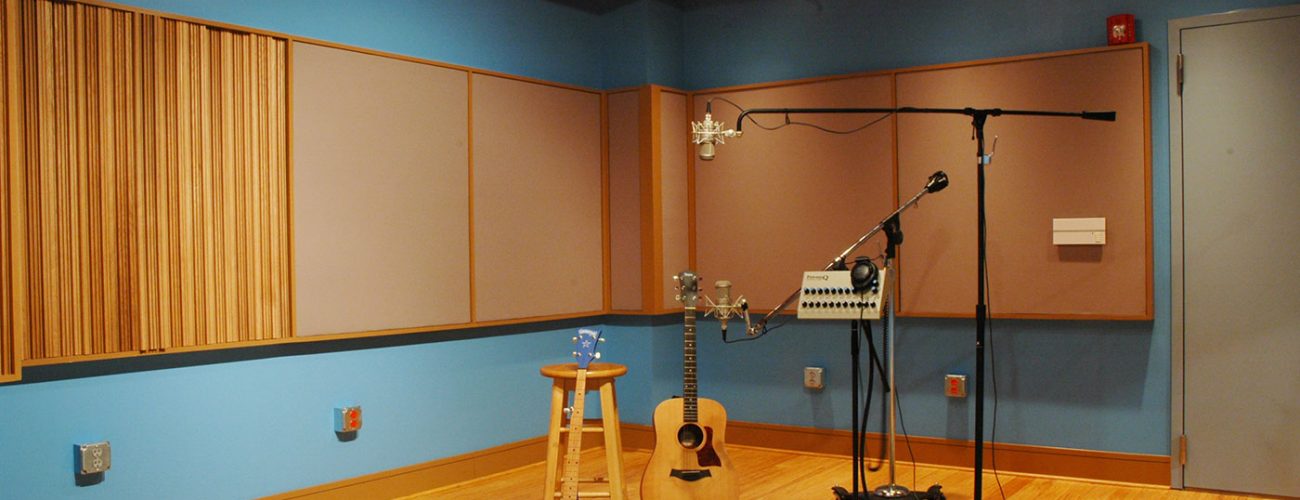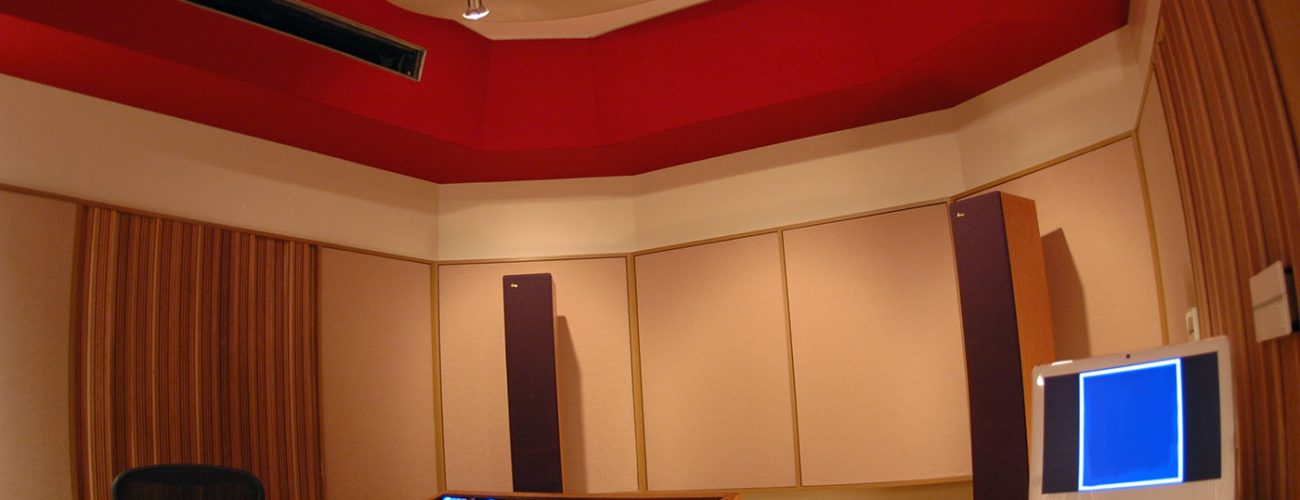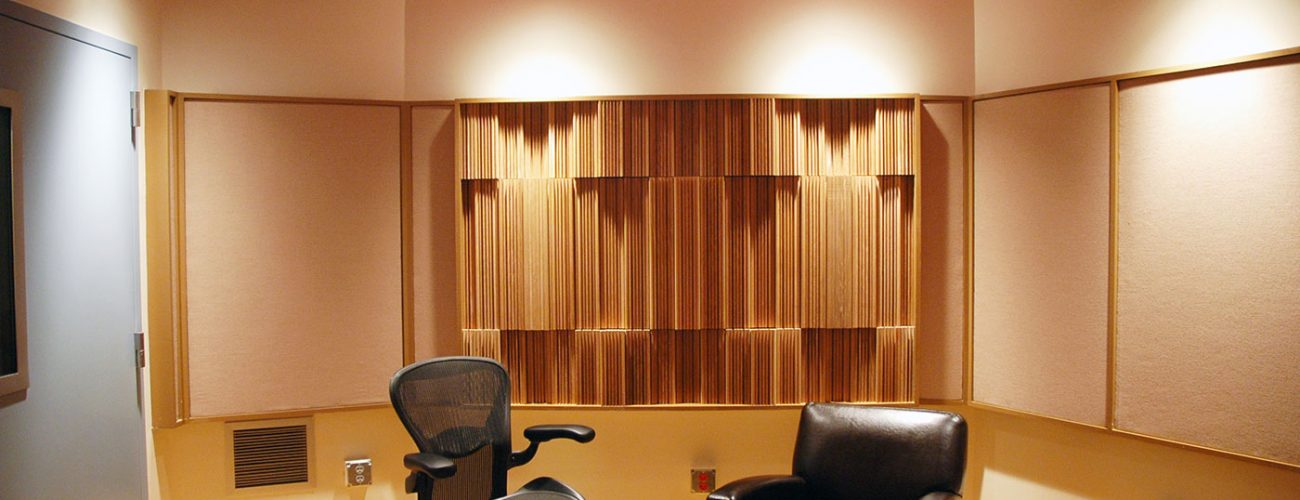We had the privilege of constructing a professional recording studio in Takoma Park, Maryland. The 3000 square foot space we started with was a shell of concrete, block and steel in an old historic building.

Due to the sensitivity of modern sound equipment, it is a significant challenge to create an acoustically quiet space. During the design process, the owner and his consulting sound engineer established a criteria that the finished space have a DB rating of between 20 and 26 (while the HVAC system is running); this would seem like silence to most of us. The client also required the space to have defined acoustical characteristics for the precise and accurate recording. Fortunately, our project manager has a background with sound studios.
Our first challenge in the property was to properly lay-out and construct a variety of different floor, wall and ceiling assemblies required by the architect and sound engineer for each of the four sound rooms (Control Room, Mastering A & B, and Production Room C).
- Floors incorporated multiple layers of ¾” plywood and Hardi backer, separated by kinetic floor board and roll out isolation mats/rubber pucks.
- Wall assemblies included alternating studs with sound isolation clips (kinetics) fastened to the structural perimeter of the space and interior columns and air spaces. Many walls had multiple layers of 5/8” drywall along with special sound insulation.
- All the walls and ceilings were painstakingly laid out to diffuse sound. Barely any corners or angles in the space were square. None of the ceilings were designed to be level.
- Specialized doors are several inches thick and have special cam lift hinges so that when closed, the door seals to the floor.
- We custom fabricated several glass portals between the performance and mastering rooms designed to minimize sound transfer.
- Wall, ceiling and floor penetrations along with plumbing pipes and conduits were all carefully detailed with caulk insulation to isolate sound transmission.
To heat and cool the spaces we installed a specialized and high efficiency 9-zone Mitsubishi (AG-150) HVAC system which operates by pushing air very slowly through oversized ducts. The whole system was painstakingly designed and installed to minimize sound. Each studio has its own dedicated air handler. The ductwork supplying each studio has a sound damper to isolate noise from the air handlers and is suspended with rubberized brackets to eliminate sound transfer. The ductwork was spec’d with an interior duct liner and a special exterior sound blanket. This equipment was installed by a NARI partner who was required to take a special manufacturer certification course in order to be qualified to purchase and install the equipment. A third party was hired as part of the contract to balance and commission the system.
The client’s electrical requirements went far beyond any other residential or commercial project we’ve ever done. We completely redid the electrical for the space with three new panels: a new 225 amp main panel, a 200 amp HVAC panel and a 100amp balance power panel to provide current with no “electrical noise” to the sound equipment. In addition we installed a Lutron Grafix Eye QS control in each studio.
To further enhance the acoustics of the space, we fabricated “clouds” and installed owner provided diffractals. Clouds are cloth covered padded wood suspended from the ceiling to diffuse sound and prevent echoing. (If you look up in a concert hall this is what you will see.) Diffusers and diffractals are those pleated sections of wood shown on the walls; their purpose is to diffuse sound. These are easily confused with a piece of art. Most of the walls are covered with sound insulation panels which have fabric around them to absorb sound. Finally, all studios have special soffits, insulated and wrapped with fabric.
Careful attention was taken in choosing of materials to ensure a lively aesthetic and high performance sound quality. In addition to the studio space there is a comfortable kitchen and an elegant universal access bathroom. (It should be noted that the entire space was designed and constructed to meet ADA guidelines.) The shower in the bathroom features a beautiful black marble surround while the kitchen has sleek maple cabinets, stone counters and a glass tile backsplash. The Eco Timber bamboo flooring provides continuity, durability and a sense of warmth throughout the space.
The owners are thrilled with the look and performance of their new studio and are beginning to make some wonderful music there. They already know that it sounds as good as it looks. The sound engineer verified that the finished spaces are well within the sound performance goals established.









