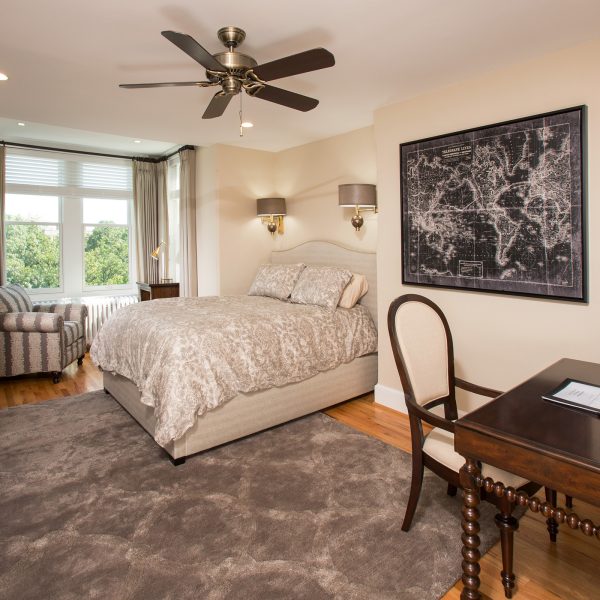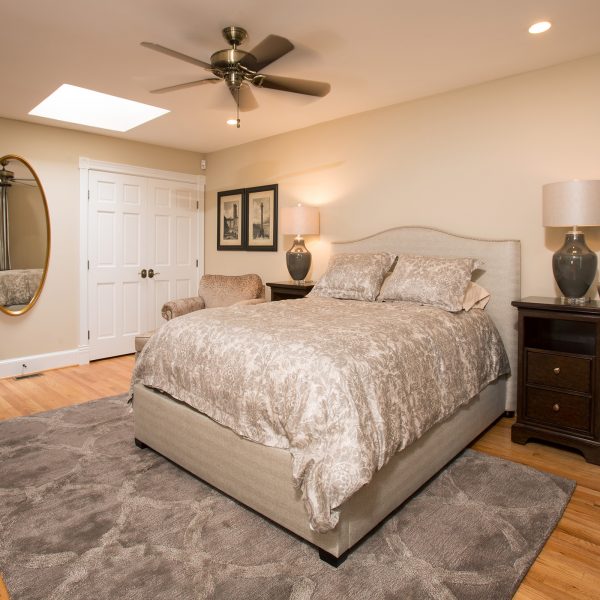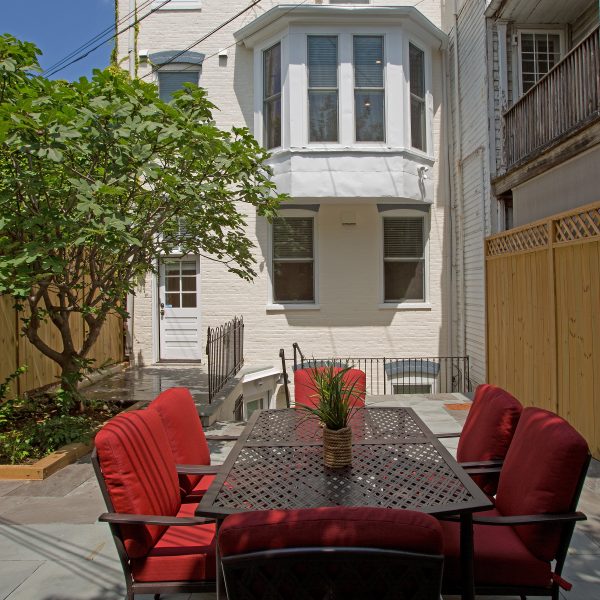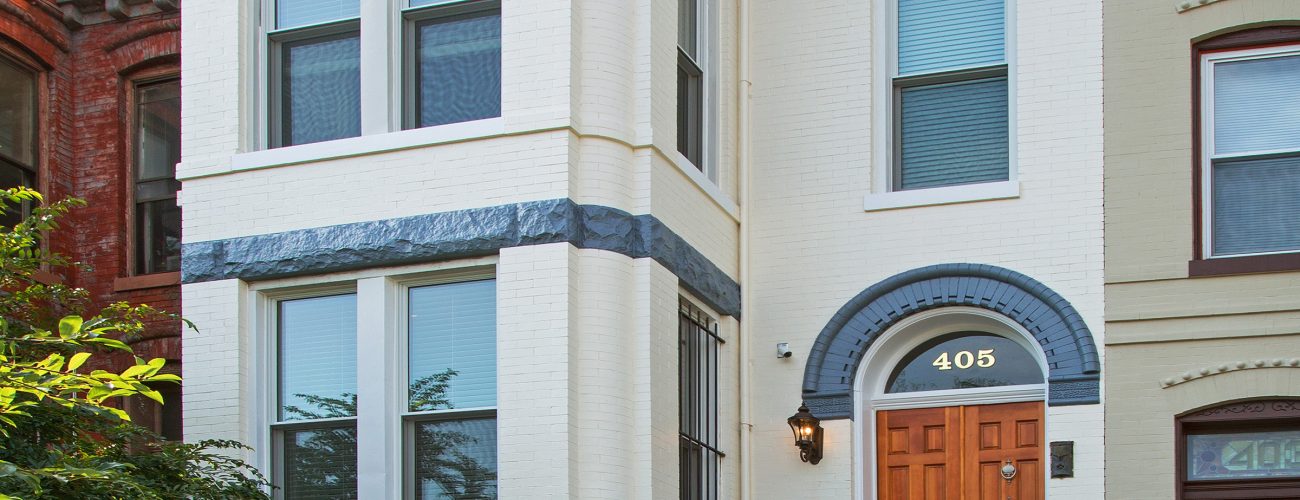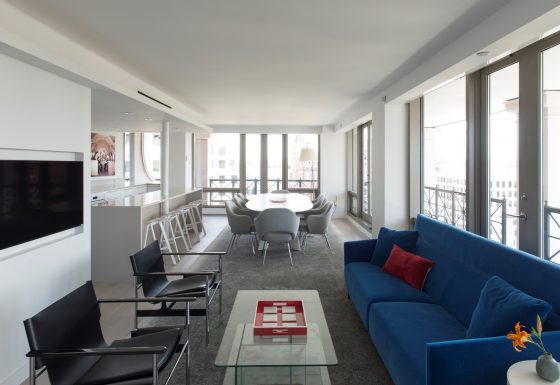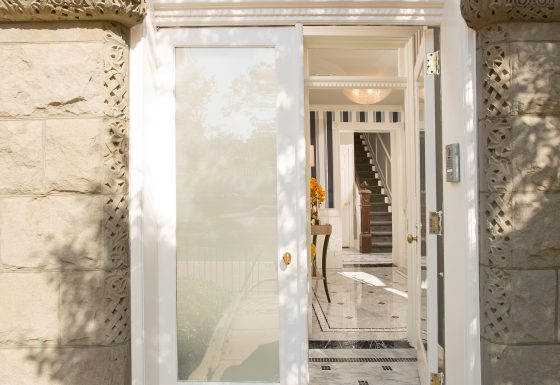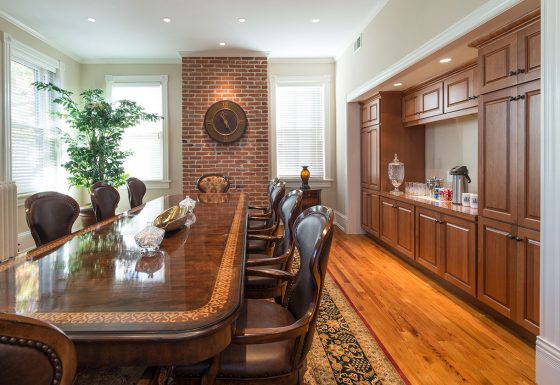Category: Corporate Housing
This row house was to be used as a residence for the CEO of a foreign firm where he could stay and entertain while conducting business in Washington. Though the house needed updated systems, the company was dedicated restoring the interior back to its 1890s style and restoring and highlighting as many of the historic details as possible. The three-story row house had great bones but the interior had been changed over the decades. In the process of a complete renovation, we gutted most of the interior and modernized the plumbing, electrical, and HVAC. As the house is located in a historic district, we could not alter the exterior shell, so we had to work around the window locations and work within tight tolerances on the interior. The row house was also a good investment as it has a basement apartment that can be used by the company or to provide rental income.
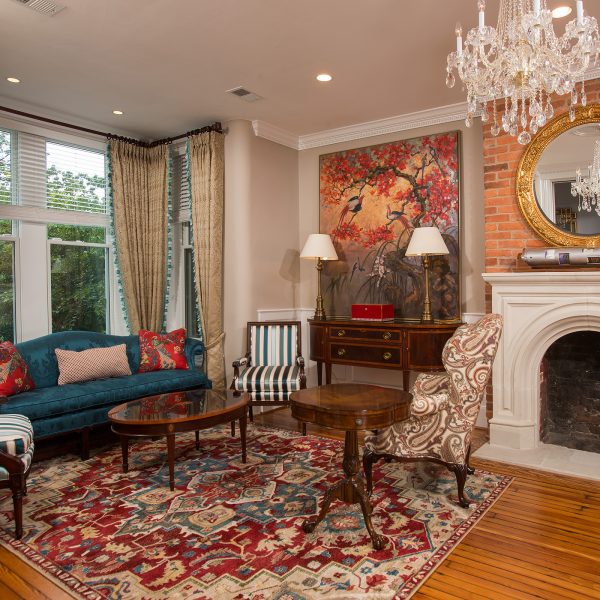
The new open living/dining room is great for entertaining large groups. The dining table has leaves that allow it to expand to be used for dinner parties or as an additional conference table.
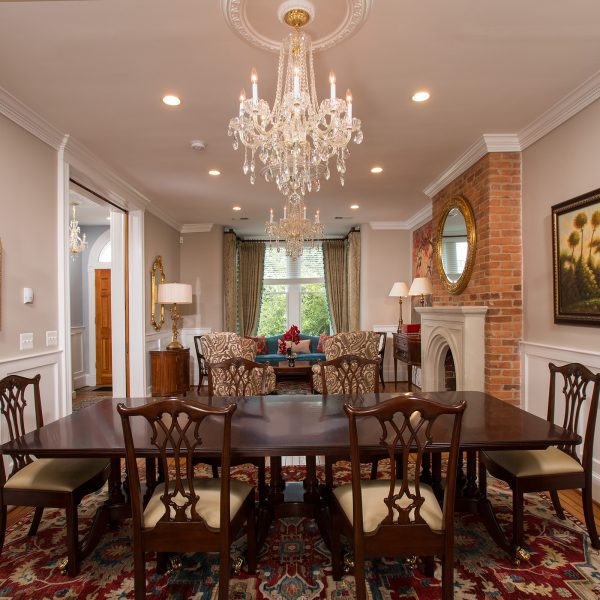
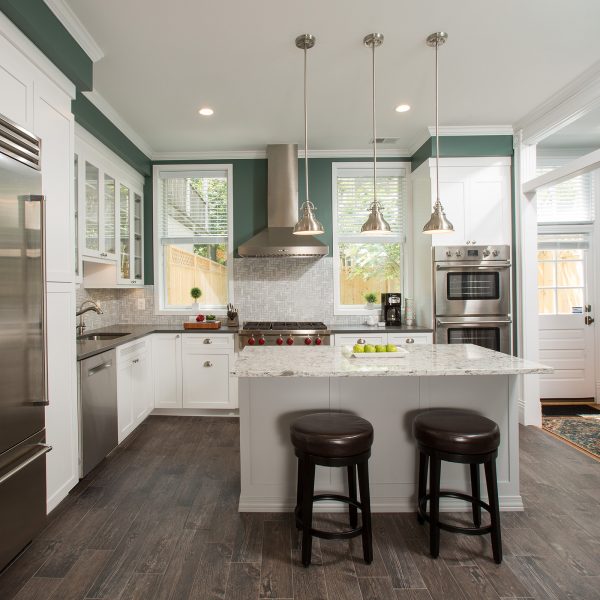


Second Floor
There are two offices on this level, with a small conference room in between.
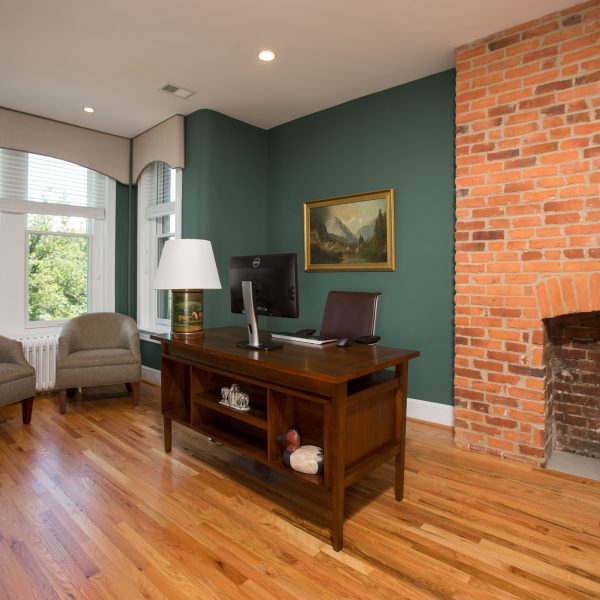
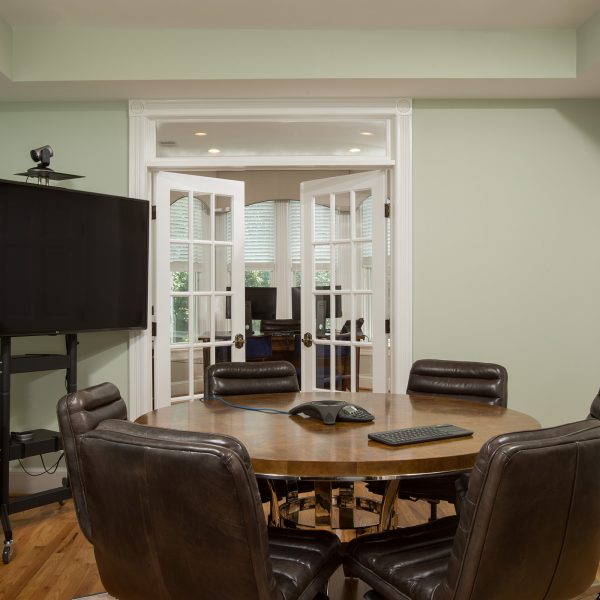

Third Floor
We converted three existing rooms and closets into two bedrooms with en suite baths. We had to add a new bathroom in a closet off the front bedroom. We reconfigured and updated an existing rear hall bath for the second bedroom. Closing off the hall door to that bathroom allowed us to install a laundry closet on this floor. We installed new wood floors in the hallway and bedrooms.
