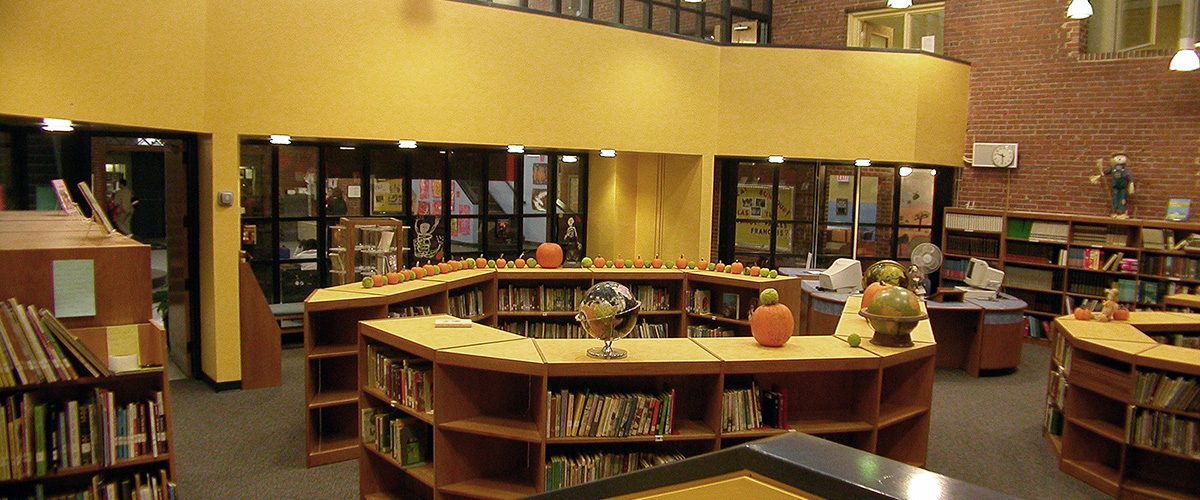This library renovation of our neighborhood Washington, DC public school was a probono construction management project for our firm. The existing library, as you can see from the “before” photos, suffered from thread-bare 20 year old carpet, buzzing halide lights, mismatched furniture and a dysfunctional layout. The library area consisted of a large triple height main room, with two flanking rooms on a mezzanine level. Both flanking rooms were open to the main library. When one space was in use the other two were acoustically compromised.
Utilizing student & teacher surveys it was determined that each of these spaces was needed for separate functions. Once it became clear that I had construction experience I was asked to manage the construction process utilizing a number of my best subcontractors. This public school library was challenging for a number of reasons.
The school wanted three separate spaces that could be used independently of each other. The main space needed to include ample shelving for books, a check out desk, reading nooks and an area for the librarian. The second need was for an early readers area where, authors, teachers and parents could read to a small group of children and where the furniture could be scaled for those younger students (ages 3-7). The third need was for a large classroom area that could be used for teaching, movies, or meetings with a focus on the older students in grades 4,5, & 6. This area also includes a computer studio.
First we separated the two upper rooms acoustically from the main library by installing windows and doors in the openings. In the early readers room we opened up the room by removing an old dumbwaiter & trash chute. In the main library the use of furniture pods creates an intimate scale for students to stop and read. A periodical rack contains popular magazines. A new check out desk is positioned at the main entrance. Under the stair to the second floor an area for the librarian is framed with bookcases. The general & task lighting are chosen for their playful look as well and the lumens per sq. ft. In both of the upper rooms the existing recessed fluorescent light fixtures are lamped with warmer bulbs and parabolic egg crate diffusers.
The biggest obstacles were working with the DC permit office and Public School facilities Department. To expedite the final process we used third party inspectors.
The principal, teachers, librarian, students & parents are ecstatic about the finished product; the fund raising continues and there is talk of another project for next summer.


