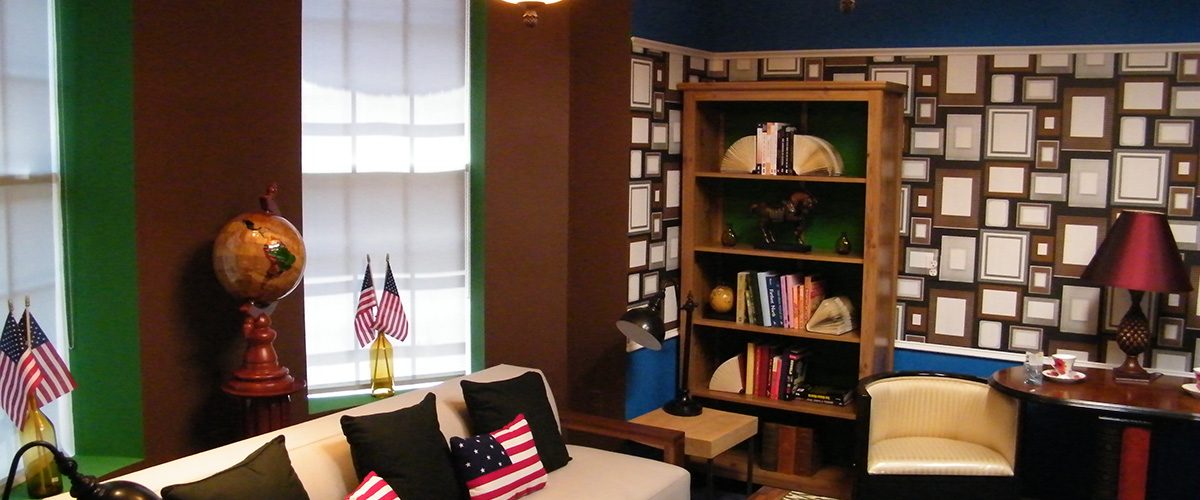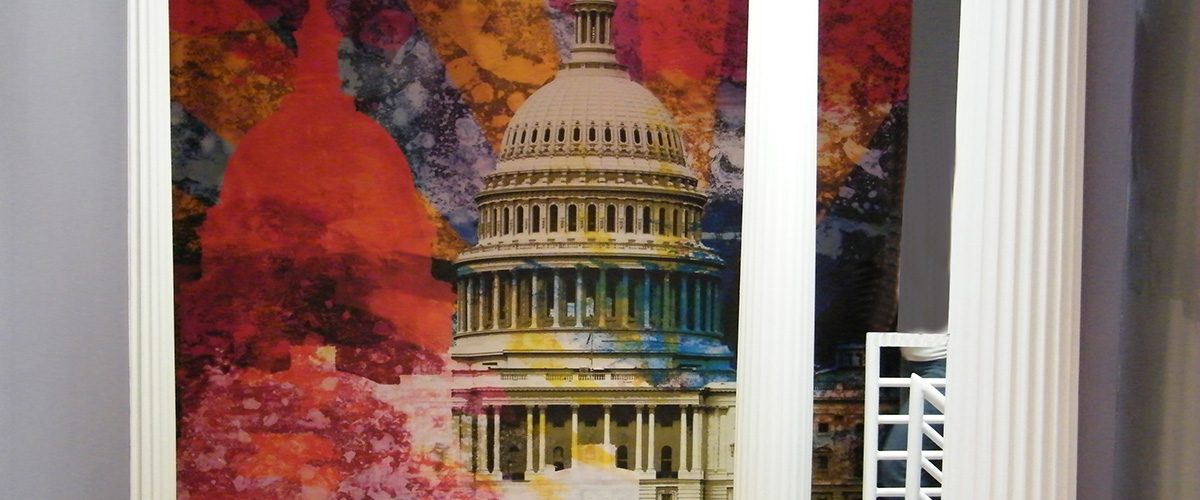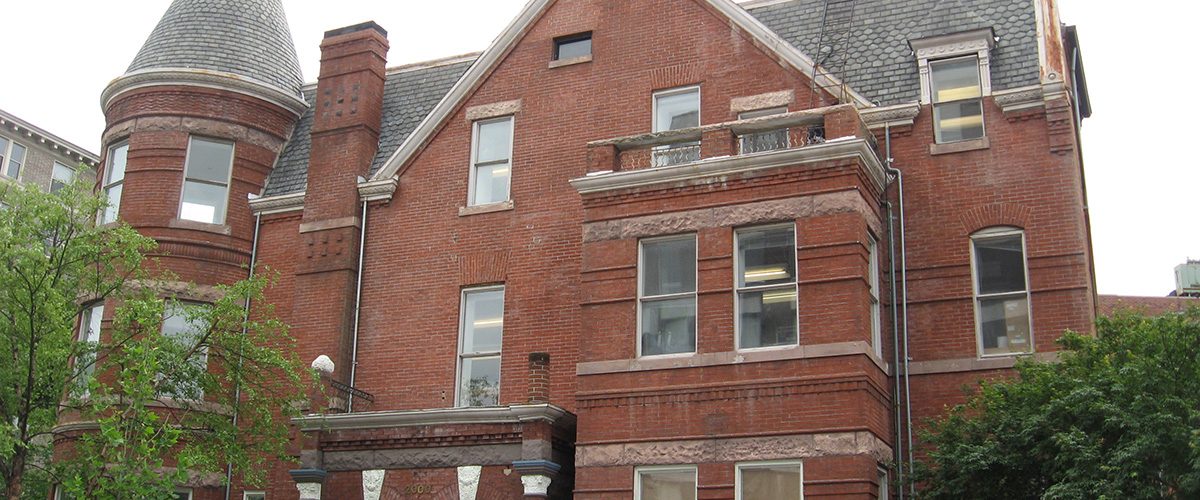When MTV’s “The Real World”, descended on Washington for its 23rd season, it chose our firm to build out the site of the series. The project required us to build out 4800+ square feet of interior space in a 9000 square foot historic DuPont Circle historic townhouse. The new space served dual purpose of set and temporary residence for eight raucous, 20 something men and women.
When the Bunnim Murray Production Company approached us to bid on the project, they had produced only the most rudimentary and schematic design drawings. In fact, design continued all the way to the end of construction, a period of just 9 weeks. This project turns the idea of design build inside out; an appropriate label might be build/design. While we have received and improvised on half baked plans from architects, this project raised the bar to a new level.
As challenging as the design process was the construction schedule which was only six weeks. In this tight schedule, we built out over 4800 square feet of space including four bedrooms (without any doors), closets, a sound proofed “confessional” and “interview” rooms, a large eat in kitchen, a large bathroom with two walk in showers and two toilet rooms, an “Oval Office,” a phone room, a music room and a game room. The existing space was rawer and more open than other un-renovated homes, so demolition was minimal. Even so, to meet the production company’s schedule required us to throw a massive amount of workers at the project at all times.
As a company committed to Green construction, this project was a tough one for us in philosophical terms; ultimately there was nothing sustainable about this project other than syndication. A few hundred thousand dollars and a dozen or so episodes later, the property needed to be returned to its prior state as a cavernous space for lease. When filming wrapped up, the production company thankfully salvaged all of the finishes and loaded into a tractor trailer glass shower doors, cabinetry, non structural columns, counters, plumbing and lighting fixtures and even the thousands of square feet of wood flooring we installed. The remainder of the work, including hundreds of sheets of drywall and metal studs, paint, tile work, etc. was ripped out and thrown in the dumpster.
The production company had their own crews on site during the build out. These included sound crew, set designers, set lighting crew, camera crew, muralists, other artists, and assistants. With our crews and the production company’s crews vying for space, there was never a dull moment. Those in our company working on this project were required to sign a confidentiality agreement, something not typical for our projects, even in lawyer saturated Washington.
The finished interior was as much a stage as a home. On television, you’re unlikely to see anything above 8 or 9 feet above which are the painted black ceilings, omnipresent cameras and set lighting. Details like crown molding sized for the cornice of a 4 story building seem out of proportion in person, but perfect on camera. Not many homes include two shower stalls with glass enclosures that look out onto the kitchen. But, this one does. The bedrooms did not have doors and had names like The Love Room, The Oval Office, and The Rose Garden.



